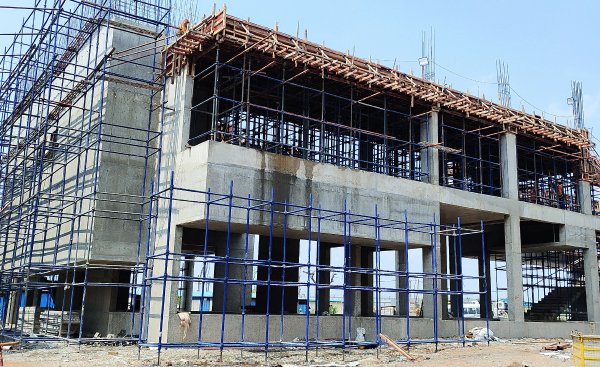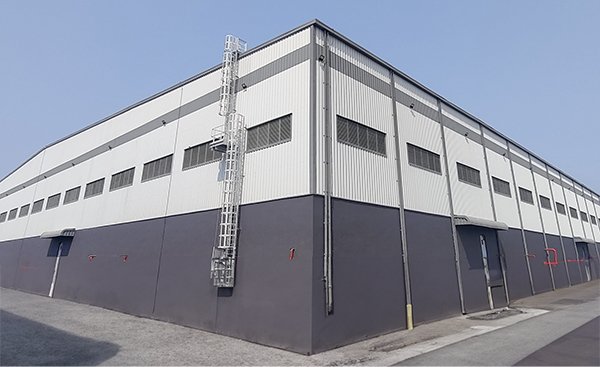Fact File
Client: Suhana Masala
Architect: Samira Rathod Design Atelier
Structural Design: Sushil Singh, StudioStruct
Contractor:
Bhate & Raje Construction Co. Pvt Ltd.
Tubular Steel Supplier: Tata Structura, Tata SteelThe deepest satisfaction for an engineer or architect is to conceptualize innovative solutions not visible to the common eye. Often such solutions would be deemed magical, inspiring a whole community on the path of creativity and excellence. We congratulate Er. Sushil Singh & Ar. Samira Rathod for conceiving one such solution using Tata Structura.
Project Brief
Located in Bholi, a village in Khandala Taluka in Satara District of Maharashtra State, India, is the Office and Skill Development Center for Suhana Masala. It is located 55 km north of the district headquarters in Satara. The building is designed as an architecturally pleasing space with large span slabs without beams for areas such as Swagat Kaksh. The building is part of a larger Industrial sheds catering to production facilities for the final product, Masale.
Choice of Materials
Reinforced concrete and structural Steel (primarily tubular) have been used extensively for the construction of the Office and Skill Development Center with form-finished concrete cantilevered box walls, offices, lifts and kitchen areas. Structural tubular sections have been used as composite sections for large-span slabs and cantilever viewing decks.
Architectural Details
The Office and Skill Development Center is a commentary on the shed typology of industrial architecture. Although large in scale the building is full of smaller nuances that can be experienced by the user. Cascading pitched roofs house programs like the exhibition space (Swagat Kaksh) which has large span slabs without any beams and office spaces that are large volumes in height, to more intimate spaces like that of a lunchroom and verandahs. The building opens up to a landscape full of trees with their crowns almost entering the building through its large fenestrations.
Challenges
The primary challenge in the design was to have a large span beamless Swagat Kaksh 8m x 21m with form-finished concrete. As the spans increase the slab depth and deflection increase and the actual concept of having a beamless clean slab would become unviable. The challenge was also for the bottom of the slab should be the same for adjacent areas such as the entrance lobby etc. No false ceiling was designed to have been erected later hence both the top and bottom of the slab had to match the other adjacent area levels.
It was decided to use Tata Structura tubular sections with concrete slab of grade M40 with self-compacting concrete. A grid of RHS 150x150x8 was used in the internal parts of the slab with studs on both faces to tie with the reinforcement of the slab. A total thickness of 260mm was designed to keep the top and bottom clear cover. The saving due to voids in the tubular sections would account for reduced dead weight and overall saving in the thickness of the slab with no internal beams.
Value engineering is required by MEP services to improve upon existing traditional systems of conduits to pass through the tubes rather than laying additional layers of conduits which when designed properly is far better than the traditional method.
In Conclusion
Using steel tubular sections as composites in RCC structural systems is a way forward for optimized architectural space design coupled with improved ductile behavior, stiffness and deflections. While structural composite sections have been used extensively in Bridges in India, the need to use composite sections with tubular sections has several advantages in terms of sleeker building profiles and internal space usage. The improved seismic behavior of the structure is an added advantage.






