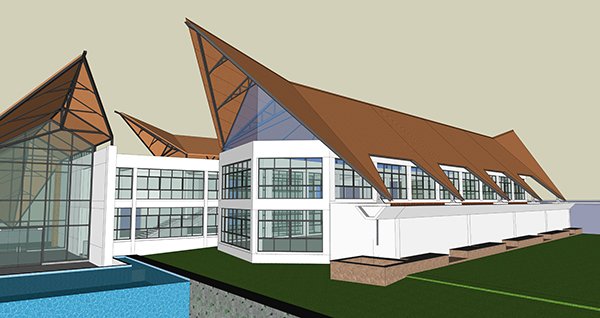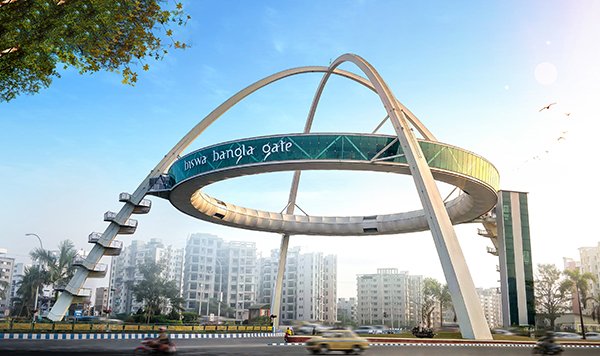The Club House at Sunny’s World, Pune embodies an exquisite blend of form and function. Bal Kulkarni, Managing Director, Delcons Consultants India Private Limited, shares more on the design, unique challenges and solutions.
On the outskirts of Pune, nestled amidst the scenic backdrop of rolling hills, rests the Club House of Sunny’s World resort. While several buildings are being erected as part of this ambitious development, the Club House is designed to be the marquee attraction of the site.
The Brief
The initial concept behind the project was to create a space that integrates various activities while preserving an unobstructed connection with the surroundings. Offering a sweeping panorama of Pune city, the key design principle is a sense of openness – vast, airy spaces, interspersed with courts and plazas, all sheltered under soaring, unobtrusive roofs.
The roof itself emerges as a central design element, mirroring the contours of the surrounding hills. With minimal support structures, these lightweight metal roofs elegantly crown the spaces beneath. The functions beneath these roofs are as diverse as they are dynamic with gymnasiums, rejuvenating spas, restaurants, conference rooms, and multipurpose halls. The ingenuity lies in how the supporting spaces are discretely nestled into the site’s natural contours, concealed from view by retaining walls tucked into the lower levels of the building. This design approach liberates the upper-level spaces, creating expansive, column-free areas graced by the soaring roofs.
Elaborating on the roof, a key design and structural element in the project, Bal Kulkarni, Managing Director, Delcons Consultants India Private Limited, says, “The soaring roofs themselves are a mastery of aesthetics intertwined with structural efficiency. The entry foyer welcomes visitors with a promise of Sunny’s World, a sprawling 50-acre project on Pune’s western fringes. The development provides comprehensive leisure, encompassing arts and drama, adventure sports, fine dining, and eco-stays.”
A nod to Pune’s British-style club culture is evident in the owner’s vision for this building. The Club Building at Sunny’s World epitomises the convergence of form and function. “Its design philosophy prioritises the connection with nature, ensuring that every glance frames a picturesque view of the city or the surrounding hills,” he adds. “The generous use of glass, coupled with the minimalist roof support system, blurs the boundaries between the indoors and the outdoors.”

 Conquering Challenges
Conquering Challenges
The architects faced a unique challenge when tasked with designing the Club building near a small hillock. Kulkarni shares, “Their vision was to create a structure that harmonised seamlessly with the plot’s varying levels, making the most of its natural contours. Spread across three levels, the architect wanted the building to look as if it were rising from the ground in the lowest area of the building.”
The primary architectural challenge lay in the unconventional truss design. Although the spans weren’t excessively wide, the proposed trusses took a non-linear form. Each truss had its origin on one grid and gracefully extended to an adjacent grid. Furthermore, the entrance sides and sidewalls featured substantial cantilevers that followed the roof’s distinct profile. These cantilevers left limited room for the placement of structural elements.
The solution involved framing the structure in a manner that positioned the structural members slightly inward from the ends of the roof slope. From this central truss, smaller sections project outwards, effectively distributing the load and maintaining structural integrity, addressing the practical challenges while adding a touch of architectural sophistication to the building.


Innovative methods
When it came to selecting the ideal materials for the building’s structural framework, the choice was clear: structural steel box sections. While the building represented a uni-span structure, it essentially functioned as a space frame, and the box sections offered the perfect blend of strength and versatility. Moreover, these sections boasted ample load-bearing capacity in both horizontal directions, a crucial factor given the unique plane loading induced by the structure’s shape.
Innovation played a pivotal role in the design process, with a focus on optimising efficiency. A standout approach was the utilisation of single sections in many of the structural members. “This decision not only streamlined the fabrication process but also had a visual impact, making the intersecting members along the roof more distinct and aesthetically pleasing,” says Kulkarni.
In instances where the deflections of individual members were of particular concern, a thoughtful solution emerged. The depth of these critical members was increased by shaping them in a truss-like configuration. This ingenious adjustment not only addressed structural requirements but also contributed to the overall architectural finesse of the building.
Fact File
- Project: Sunny World Club Houss
- Client: Sunny Nimhan
- Architect: CCBA Designs
- Consultant: Delcons
- Fabricator: Nimhan Fabricators
- Tonnage: 75 tonne
- Status: Ongoing






