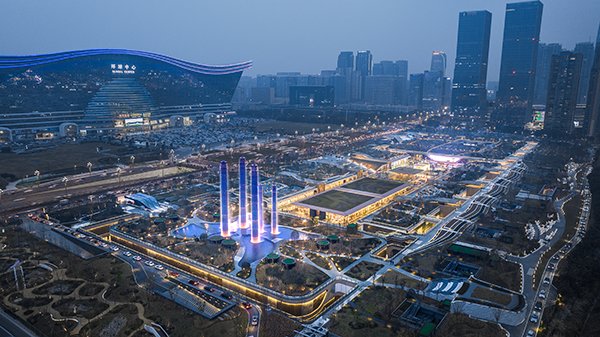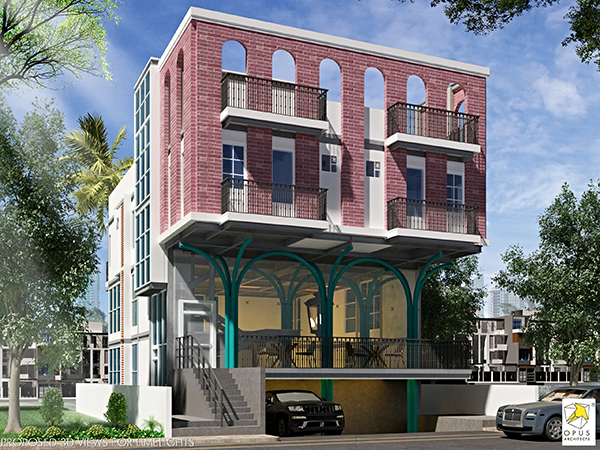Project Brief
Located in Chengdu, Sichuan Province, China, this development is a part of the SKP chain of high-end shopping centers, which also includes locations in Beijing and Xi’an. In addition to its luxurious shopping experience, SKP Chengdu is garnering a reputation for its unique architectural design, establishing itself as a recognizable landmark in the city.
Comprising half a million square meters of retail space, this biophilic masterplan is a holistic and collaborative design, realized by Sybarite with SKP Operators, James Corner Field Operations, Eckersley O’Callaghan, Arup, Speirs Major, Buro Happold and The Fountain Workshop over a three-year period.

With 99 percent of the buildings below ground level, the store is divided into four main areas namely, Chengdu SKP, Chengdu SKP-S, K Avenue and G Avenue. At the ground floor level, only a few pop-up stores are visible interspersed amongst 33 crafted landscapes and scenic spots.
The multi-level store is anchored by the SKP department store at the north and the future-focused SKP-S department store at the south, which is topped by six towering water fountains. A sequence of pavilions, which house key luxury brands, is flanked by these two anchor stores and separated by canyon-like walkways that are crossed by angled pedestrian bridges. At the center of the park is a bamboo garden contained within a glazed Central Cube, which provides light and access to the shopping levels below ground.


Design Details
The design of the facades plays an important role in alluring visitors and acts as a visual signifier embodying the values of the SKP brand. Distinctive and complex, they are characterized by a unique mix of materials- brushed brass, pearlized aluminium, fritted glass and coded motifs- curves, canopies and façade ‘origami’ back walls.
Eckersley O’Callaghan worked with Sybarite to engineer the facades and canopies in the main entrances of the two department stores (SKP and SKP-S), the glazed Central Cube, the SKP glass box, the circulation boxes and the Y-shaped pedestrian bridge.
Structural Details
The roof structure of the cube is supported by four tapered steel columns that are fixed back to the underground level. It has been designed to integrate a water feature at its crown, creating the illusion of a linear glass waterfall which offers an experiential route for visitors, as they walk through surrounded by the calming water. Ensuring the steel structure could accommodate the necessary services, whilst remaining lean and refined, required a considered approach.
Stability for the Central Cube from unbalanced horizontal winds and seismic loads was a strict requirement – to avoid torsion. A traditional approach to tackle this would have been to introduce concrete shear walls, cross-braced steel bays, or heavy moment frames – all of which would have detracted from the desired simplicity and transparency.
Along with the Central Cube, the canopies, circulation boxes and pedestrian bridges all entailed complicated, non-standard, bespoke designs and required sophisticated, detailed analyses, studies and assessments to help realize their vision.
Translating Sybarite’s concept into reality required a process of research and working collaboratively with the client, architect, fabricators and other consultants to overcome the never-been-done-before aspects of the design. Drawing from our extensive experience with projects in China, we were able to quickly adhere to strict design codes and regulations. This meant we were able to take a sensitive approach to design, with each innovative aspect having to prove its structural capabilities from first principles and by rigorous testing before approval.
Concept Details
The approach to facades is layered to create depth and three-dimensionality which conveys a sense of architecture in motion. Sculpted entry canopies extend and cantilever up to three meters beyond. A system was proposed for a curtain wall with glass panes and spandrel panels with all the solid cladding as ornamental attachments.
SKP Chengdu challenges every expectation, standard and rule of luxury retailing in terms of craft, quality, innovation, entertainment, engineering and sustainability. Its use of high-quality materials and innovative design techniques has helped to create a unique and memorable destination.


Challenges
One of the most challenging aspects of the project was the development of the Central Cube which sits at the heart of the site and acts as a gateway into the shopping areas below. The cube consists of a central steel structure that cantilevers out to support the roof build-up. A nine-by-nine meter skylight sits between the four main columns to provide light to the lower ground floor level. The cube is enveloped by a fully glazed facade, with a nine meter opening on the front face to facilitate circulation.
In Conclusion
SKP Chengdu officially opened in early 2023 and is set to become an unparalleled landmark for fashion, technology and art – a new milestone for the city. Eckersley O’Callaghan worked in close collaboration with Sybarite to develop and design the intricate facade elements, structural glass features and advanced engineering of many structures around the development – crafting an environment that is both visually stunning and highly functional.






