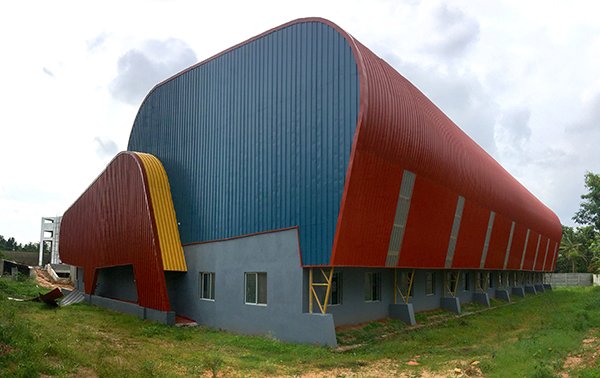PROJECT BRIEF
The proposed integrated commercial cum multi-level structure in Gangtok is a brownfield project developed as a public-private partnership to stimulate growth and improve the quality of life in the region. The obsolete existing parking block at the site shall be demolished and replaced by an improved and modernized parking system. Along with the parking block, a commercial block is being proposed that has a mall to foster economic growth and a deluxe hotel to improve tourism in the region.


Developed on 1.4 acre land, the project comprises of a 5 star hotel with facilities like dining, a specialty restaurant, a wellness center, a shopping mall of approximately 1,50,000 sq. ft., a 3-screen multiplex with a bowling alley and a parking area for 400 cars in the lower 4 floors. The important aspect of the public realm has been carefully addressed by providing a large open plaza at 20 meters above the ground. A total of 15,000 sq. ft. of the landscaped area also include proposed green terraces.
INSPIRATION & INNOVATION
The massing and forming have been developed keeping in mind multiple aspects like local influence, climate study, hierarchy and visual angles and the stepped plaza is inspired by the concept of step farming. In addition to this, an extensive landscape will be done on the plaza to add to the effect of the hills.
Massing has been designed as two primary blocks- first, a stepped plaza gradually arising from the road level and second, a tall block. The mass housing of the hotel has been proposed at a height to give the tourists view of the Kanchenjunga Range. Instead of one tall block, the height of the buildings gradually rises to allow the passers to appreciate the beauty of the structure. To add to the aesthetics local features have been incorporated in the design.
CHOICE OF MATERIAL
The building is made of prefabricated steel with nominal use of concrete which is only used in wet cores and as deck slabs, thus reducing the consumption of water during construction. This method of construction also does not create air pollution during the construction stages. This will lead the volume of concrete used to reduce by about 40 percent. This would mean that the structure will be lighter in weight and less material will have to be mobilized for the construction.


SOFTWARE USED
Software used to originate the product included AutoCad, Revit, Sketchup, Lumion, E-Tabs, Staad and RAM Connections.
IN CONCLUSION
The vision behind the brownfield project is to develop infrastructure-related developments in the high-density pockets of the capital city of Gangtok. Conceived as a stepping garden form, celebrating rich local flora and the vision of smart city projects of green building, it is designed as a LEED gold green rating in terms of its performance and operational advantage.
The state-of-the-art construction technology, illumination technology and MEP designs aim to equip the building as one the best in the country. The plantation on the various floors celebrates the biophilic association of man and nature and aims to provide an exclusive experience to the guests and pedestrians. The building shall define the modern skyline of the city and be a new leisure, shopping, hospitality and entertainment center of the district.






