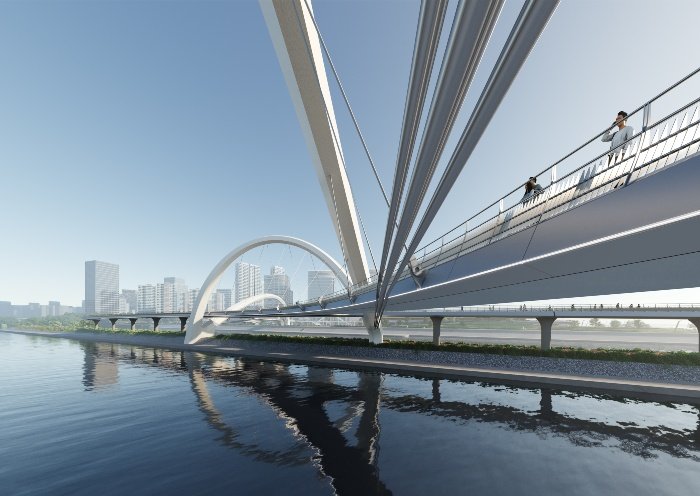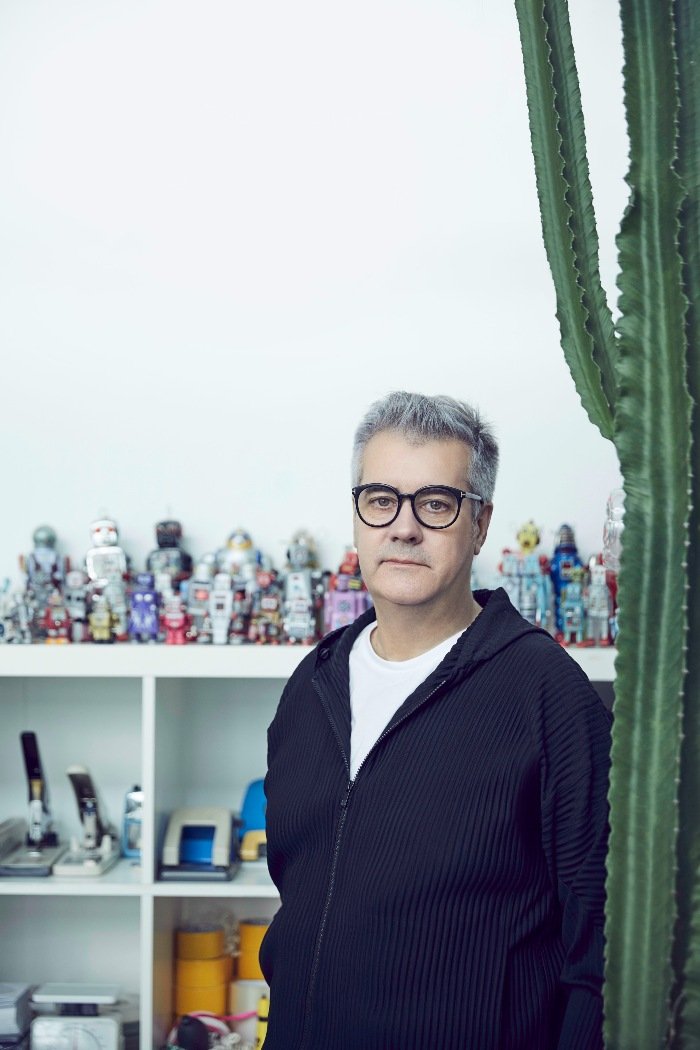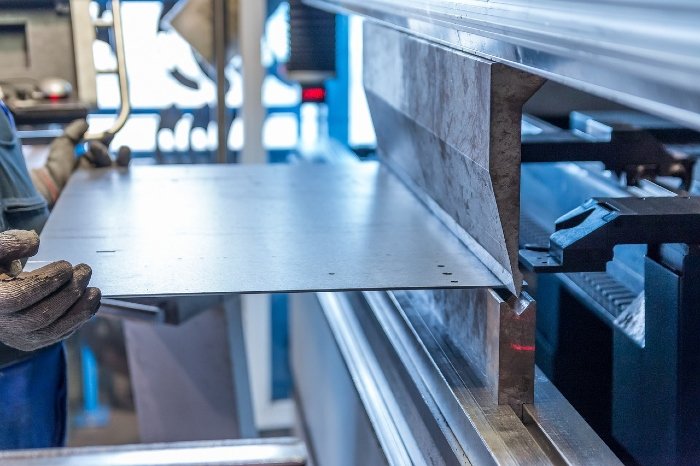In the heart of Hangzhou, where the Grand Canal converges with the Qiantang River, lies the Seamless City. The River Middle Iconic Park, hosting the bridge, spans approximately across 14.7 hectares. The park boasts a meticulously planned network of pedestrian pathways, connecting the East and West Developments on opposite sides of the Grand Canal.
The Grand Canal itself is a testament to China’s rich history, with its origins dating back to the 5th century BC. Stretching from Beijing to Hangzhou, this waterway is a vital link between the Yellow River and the Yangtze River, bearing witness to centuries of trade and cultural exchange.
Paola Cattarin, Director, Zaha Hadid Architects, says, “The remarkable bridge is characterised by a three-tied arches system, supporting a single suspended deck with a generous span of 320 m. Its design is a blend of aesthetics and functionality, featuring two parabolic arches gracefully connected on the central island, with the central arch adopting an elegant S-shaped curve.” The side arches, at an angle of 30 degrees, allow the curvature of the decking toward the central island adding a distinctive touch.
The central arch
The River Middle Bridge serves as a unique river-confluence tidal observation point, offering visitors the chance to witness the tidal ebbs and flows. The tides propelled into the river mouth from the bay, can surge up to a staggering 9 m in height, hurtling at speeds of up to 40 km per hour.
The Seamless Bridge is a sinuous element that provides multiple vantage points overlooking both the majestic Qiantang River and the Grand Canal. This architectural marvel not only offers practical connectivity but also provides a captivating experience for visitors. The central area transforms into a floating plaza, inviting gatherings, while the ends of the bridge to the north and south serve as linear sightseeing platforms, offering breathtaking views.
Elaborating on the central arch, Paolo Matteuzzi, Director, Zaha Hadid Architects, “The central arch stands as the tallest of the three, soaring to a remarkable height of 47.8 m. It connects the two side arches, which reach heights of 36.90 m, all with a subtle twist that lends an air of suspended elegance to the central plaza.”
Working in collaboration with ZHA, Dr Francis Archer, Project Director, Arup, recognises the importance of achieving static equilibrium through efficient axial forces. This required meticulous tuning of both the arches and the deck to ensure structural efficiency without compromising the “seamless” and smooth architectural forms envisioned by the designers.
Overcoming challenges
ZHA’s design rationalises the bridge into a pair of exquisite parabolic arches, seamlessly connected to the central island. The architects elaborate, “The central arch boasts an elegant S-shaped configuration, while the side arches take on the form of planar elements, inclined at 30 degrees. There is a very tight relationship between the radius of the side arches and the curvature of the decking. These had to align with the major structural grid of the two opposite sides, which are rotated 5 degrees and have very minimal area available for foundations.”
The constraints of the navigation canal and the numerous substructures beneath it posed a unique challenge. These constraints limited the area available for the plinths of the bridge.
Furthermore, the detailing of the box girders, a well-established practice for large bridges, posed a fascinating challenge. Archer says, “In this case, the geometry of each girder was non-repetitive, demanding precise definition through 3D geometry software. Understanding how the stiffened panels would come together, both in the factory and on-site, proved to be a critical aspect of the design process.”
As the project advanced into the detailed design phase, the contractor and local design institute contributed their insights. They introduced precise transportation and lifting constraints, further refining the design and determining exact site splice locations.
Material considerations
Archer highlights the natural suitability of steel for a bridge of this scale, “The bridge’s main arch, boasting a diameter of approximately 3 m, and its spacious deck, measuring around 8 m in width and 1 m in depth, are fabricated as stiffened box girders in sizable components. These components are not only lightweight for efficient lifting into position but also seamlessly connect to adjacent segments through on-site welds.”
Structural steel demonstrates its versatility by bearing both the compressive loads in the arch and deck, as well as the bending loads. For the hangers between the arch and deck, high-strength steel cables are a natural choice. Connecting these cables was straightforward through the use of fabricated connection lugs.
One striking advantage of steel is its impressive strength-to-weight ratio. This characteristic not only contributes to a lighter bridge compared to alternatives like post-tensioned concrete but also facilitates a design that is notably easier to fabricate and install.

In contrast, ZHA conceptualised this urban marvel as an embroidery. Matteuzzi says, “We elaborated a design metaphor of a continuous sinuous thread, connecting the two sides of the Jinghang Canal. The metaphor was then transformed into a system of physical and visual connections across the canal and between plots and buildings. These connections became an integrated floating slow mobility system, layered onto the urban fabric, culminating in a sinuous, smooth urban infrastructure for pedestrians: the Seamless Bridge.”
Archer notes that modern paint specifications play a significant role in maintaining the steel structure in the challenging and corrosive environment it faces. Additionally, the design’s use of closed box girders minimises the area and complexity of externally exposed steel surfaces, reducing the demand for ongoing paint maintenance.
Despite the challenges posed by the pandemic, the client was determined to complete the bridge in time for the Asian Games hosted by Hangzhou. Cattarin elaborates, “The choice of steel was pivotal in this endeavour. It allowed for off-site prefabrication directly from the 3D model, minimising on-site construction activities. Collaborating closely with engineers, we optimised structural profiles to maintain the original design’s elegant, thread-like continuity that stitches the two banks together.” This thoughtful approach ensured the bridge would stand as a symbol of architectural and engineering excellence.
Quote
“The choice of steel was pivotal in this endeavour. It allowed for off-site prefabrication directly from the 3D model, minimising on-site construction activities. Collaborating closely with engineers, we optimised structural profiles to maintain the original design’s elegant, thread-like continuity that stitches the two banks together.”
Paola Cattarin, Director, Zaha Hadid Architects
“With this new slow mobility infrastructure, we designed the most iconic elements of the development, which is the longest lace of our embroidery, which really links the River East with the River West districts seamlessly, putting at the centre a floating plaza, right in the middle of the Canal, where people can gather and celebrate the Grand Canal heritage in a 360-degree visual experience.”
Paolo Matteuzzi, Director, Zaha Hadid Architects
“Due to the close relationship between form and forces, it is always of great interest to a structural engineer to be involved in the design of a major long-span structure. Working with architects who are more than au fait with complex 3D geometry and able to envision the geometric forms that will make for a dynamic and aesthetically pleasing outcome was a particular pleasure on this project.”
Dr Francis Archer, Project Director, Arup
Fact File
• Project: The Seamless Bridge, Hangzhou, China
• Client: Hangzhou CBD Development Group
• Architect: Zaha Hadid Architects
• Structural Engineering: Arup (Schematic Design)
• General Contractor: Hangzhou Xiaohong Construction Environment Group
• Fabricator: Hunan Valin Iron and Steel
• Tonnage: 7,500 Tonne
• Status: Ongoing






