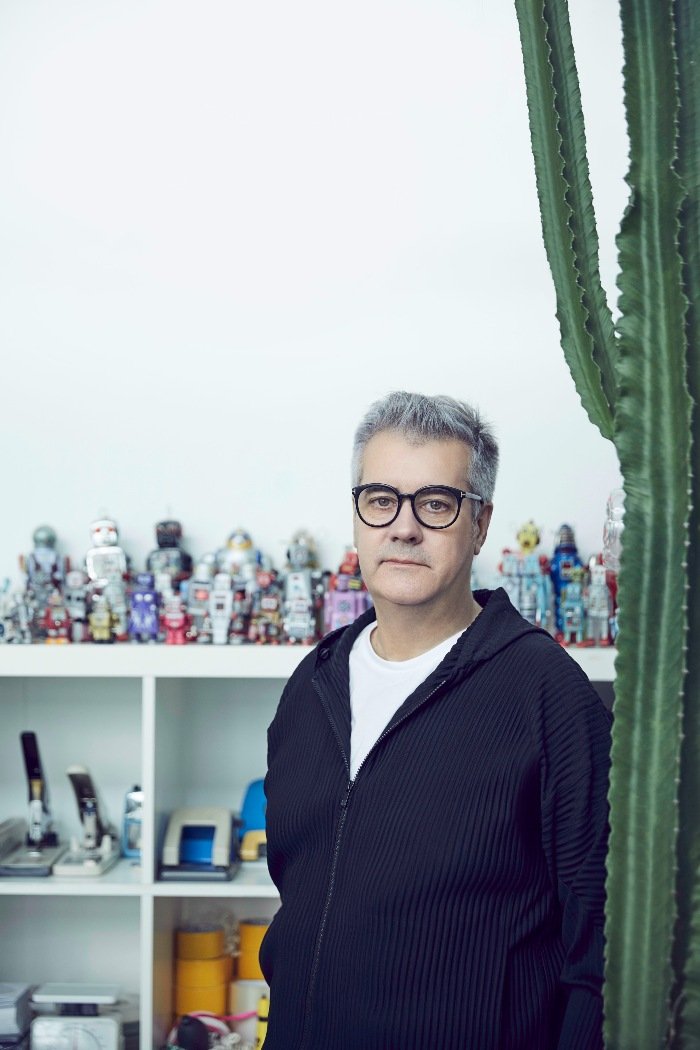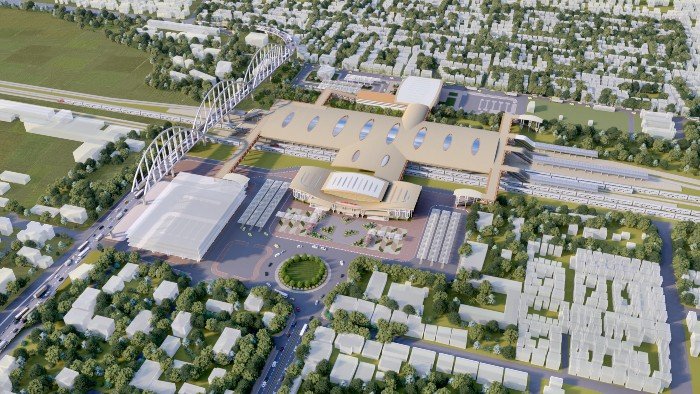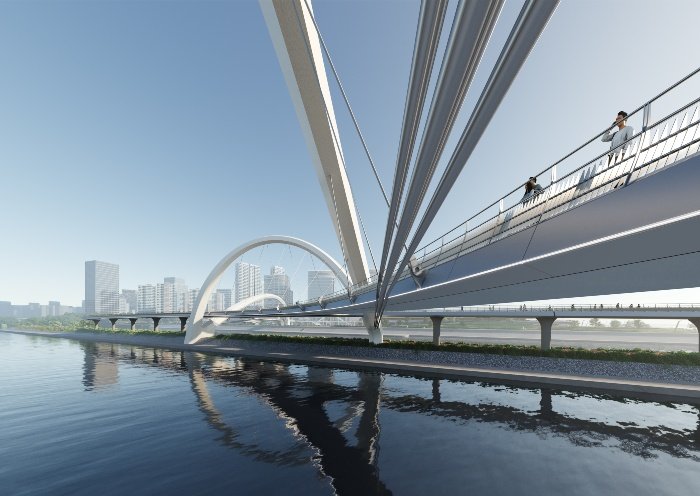What initially drew you to architecture, and how did your journey lead you to become a part of Spark Architects?
I always thought I would be a designer of film sets. Then, I managed to get an internship at an architect’s office in London in 1980 working at Gatwick Airport, and I was smitten with architecture. When I graduated from the Royal College of Art, I worked for the Richard Rogers Partnership and then with Will Alsop before founding Spark.
Spark Architects has a reputation for innovative and unique steel-centric designs. Can you share a project that you are particularly proud of, and what was the inspiration behind it?
During the early 1980’s, I was a fan of the British High-Tech movement, a building that seemed to be an expressive and legible kit of parts in particular the use of steel as building frames with expressed and articulated connections. It is not that often that we get to use steel in Asia but it was an appropriate choice for Spark’s GRiD, a youth-focused retail and activity centre in Singapore.
The name GRiD is a reflection on the Tetris-like expressed structure of a new extension to an existing building and a celebration of its corner position in a key location in the Singapore Arts District. The transformative design decanted dead and un-rentable space from the interior to the high-earning street front which has been expressed as a series of shops in boxes on terraces formed by the steel grid.
Sustainability and environmentally conscious design are increasingly important in the field of architecture. How does Spark Architects integrate sustainable principles into its projects?
Social and environmental sustainability is without a doubt the key issue faced by humanity. It is a very complex subject especially for those like myself directly involved in designing and constructing buildings. The simple answer is we demolish too much and build too many new structures that are not sustainable or regenerative in their ethos. We need to be more innovative with the buildings; we have to extend their usefulness. GRiD is a good example of this, the building infrastructure i.e. fire safety systems were overhauled to meet current code requirements and the building, at all levels, was completely refurbished and upgraded. This is not just about the architect pushing notions of sustainability as it also requires a significant financial commitment from the client to invest in upgrading rather than a new build strategy.
In the ever-evolving field of architecture, how do you adapt to changing industry trends and technologies?
I have found the construction industry lamentably slow in its adoption of new technology; we work in an environment that is fearful of change. It is very difficult to change the course of a leviathan that is driven by cost and the short-term view of what is value for money.
Can you share some insights into your design philosophy and the guiding principles that influence your work?
I have always believed that ‘you are what you learn’ which sounds obvious, even a little silly, but your life experiences make you what you are. It is up to us to be true to this and pour this collection of sensibilities into our work. From my perspective, this has never been about style but perhaps more about making buildings and places that engage with people, notions of rethinking the city with the priority being the person, and not the car or the building.
Architecture often involves balancing functionality, aesthetics, and sustainability. How do you prioritise these elements when embarking on a new project?
I’m not so sure that these things are ever prioritised during new concept studies. There are no fixed starting points for projects and it is often hard to find galvanising points of innovation, which often seem to appear when you are not looking for them. It’s only during the testing process of a design when ideas are pushed and pulled to meet pragmatic obligations that you begin to wrestle with issues like functionality, grids, spans etc. We never talk about aesthetics as our buildings become a manifestation of the process.
Could you discuss any upcoming projects or initiatives at Spark Architects that you are particularly excited about?
We are designing a fish market in Taizhou, China. A new development that encompasses the full gamut of processes and functions of the fish industry from processing to storage to interfacing with the public. It’s a heady combination of a traditional fish market combined with aspects of our Clarke Quay project in Singapore which celebrates people and place-making (another expressive steel-focused project).






