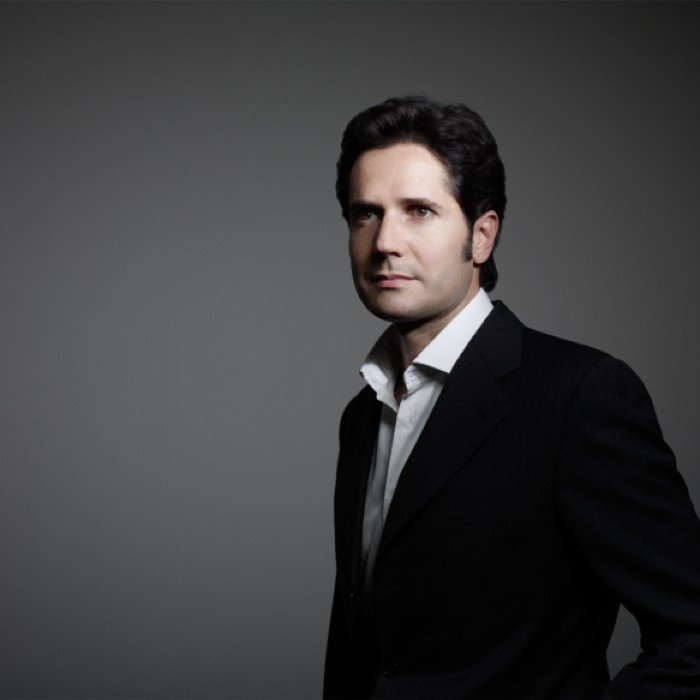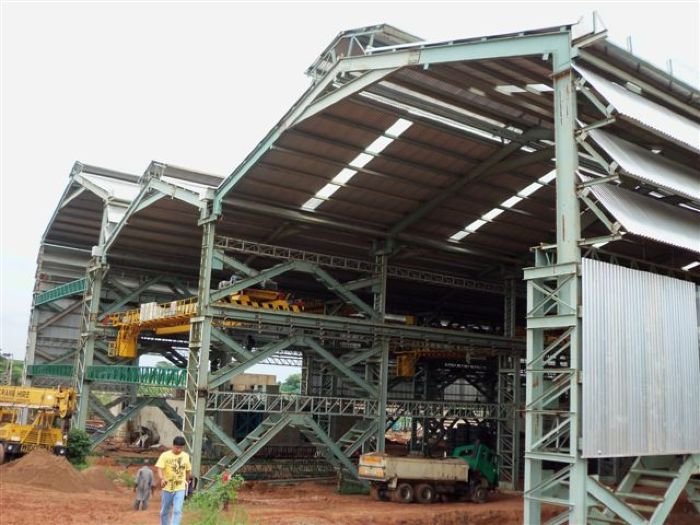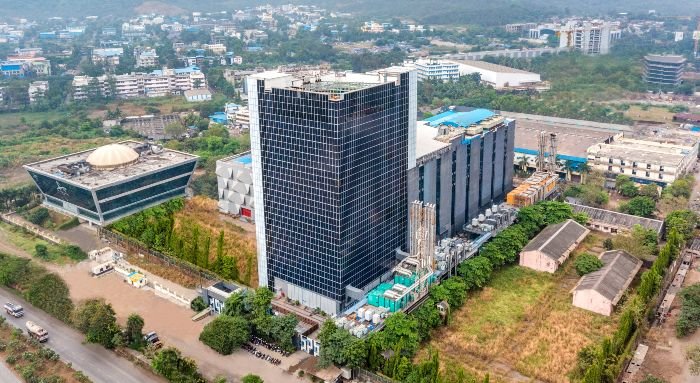Tell us about your journey in architecture, from your early inspirations to your current role as a Director at Zaha Hadid Architects.
I joined ZHA back in 2002. Since then, I have been involved in the design of several prestigious projects, maintaining an active role in the development, all throughout the design phases of the contract and client management.
I graduated in architectural design, with honours, at the University of Rome (Italy), La Sapienza. Between 1995 and 2002, I was the Associate Professor of Architectural Design, Theory and Building Systems in Rome where I taught architectural design applied to mega-structures. Between 2000 and 2004, I was freelancing for the Italian Red Cross, and worked on reconstruction projects in areas affected by natural disasters in Central America and Turkey, tapping into local technologies such as bamboo and earth constructions. In 2004, I was awarded a PhD in Urban Sustainable Development at the Third University of Architecture in Rome.
The three pillars of urban sustainable development – the economic, cultural, and environmental pillars must be realised together as a whole, rather than standing alone in areas, to achieve a balanced, holistic, and sustainable quality of life in the space where we live, play and work.
I have maintained a strong inclination towards design and innovation, with a background in master planning, mixed-use, cultural and historic building conservation. Before joining ZHA, I worked on the Syracuse Old City Regeneration Project, in Sicily (Italy), a town whose foundation originates from the ancient 5th century BC Greek colony. The project included master planning, typological and historical construction sequence analysis, earthquake urban strategy and architectural design. Along with my role as Director at ZHA, I am continuing my activities as a lecturer, leading courses on exhibition and off-site construction, from parametric design to site.
How has Zaha Hadid’s unique design philosophy influenced your work at the firm?
I have been admiring Dame Zaha Hadid’s work since my time at university in Italy. I was fascinated by her paintings and by the way she described the built environment, taking the tools from last-century vanguards, such as suprematism and abstract art. Her revolutionary way of conceiving architectural drawings had such an impact on how people perceived the space and ultimately in the way they used it, suggesting a new way of living, working and playing.
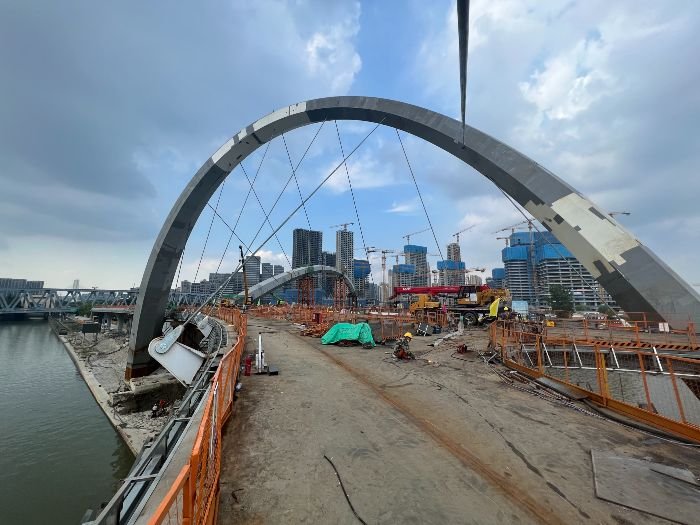
Many of ZHA’s projects feature complex geometries and innovative designs. What are the unique challenges in implementing these designs?
Complex geometrical setting out management is key in our projects. Over the years, we have developed a very strong expertise in controlling and rationalising complex geometries. Parametric tools have been key in managing many geometrical data at the same time, aligning them with fabrication and construction tolerances. Offsite technologies are performing well as most of the work is performed offsite in the manufacturing, and complex geometry is achieved with several levels of control until they meet the required tolerances. They can then be shipped to a site where installation is much more controlled and faster than having to deal with onsite technologies.
You maintain an active role in design and management. How do you strike a balance between overseeing a project’s design and managing its execution?
At ZHA, we closely follow our projects from conception until construction, activating a special on-site artistic supervision phase. During this, shop drawings are reviewed in the key design areas. Contractors find our contribution key as they achieve their goals and avoid mistakes and misinterpretations. In the site cooperation phase, ZHA will aesthetically review, report and approve design-related documents from contractors and sub-contractors. To facilitate this, we would normally require a submission of certain key items such as visual mock-ups, prototypes and samples.
In your experience, how does the use of steel contribute to the long-term durability of architectural structures?
Steel is becoming a very widespread construction material, and buildings made of pre-manufactured metal are becoming more and more familiar to technicians and contractors. Since steel is a compound metal that is made from iron and carbon, it is highly resistant to most elements making it ideal for areas where winds are high, where storms are frequent, and where conditions are difficult.
Tell us about projects you worked on that pushed the boundaries of traditional architecture and construction techniques.
One of our most challenging projects was the Morpheus Hotel in Macau. The Morpheus is the first high-rise building complex supported by a free-form exoskeleton steel structure that accommodates a mixed programme. The fabrication and final details of the façade of the 5th Hotel were done by five different contractors. ZHA was involved until completion and could inform design, off-site fabrication, installation and completion of the project witnessing a time record break and very precise results thanks to the use of BIM with offsite prefab technologies.
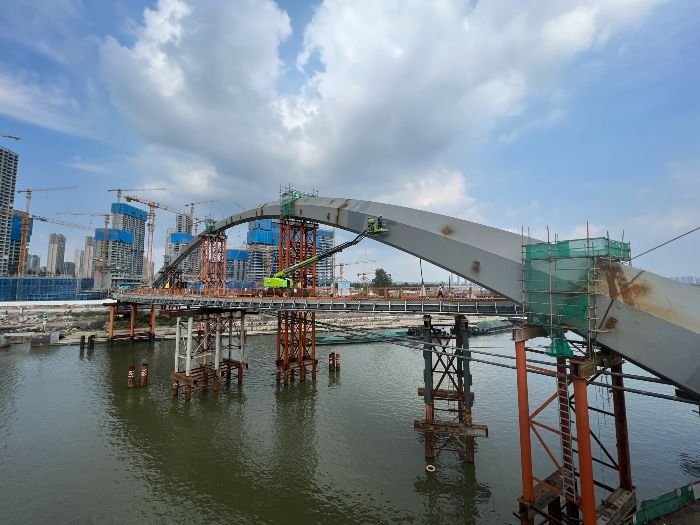
From your perspective, how can the utilisation of steel in disaster-prone areas enhance construction speed and efficiency?
During the first emergency period, after a disaster has happened, time is key. Being able to respond to the lack of shelters is one of the priorities you will have to face. Having technologies that can support responding to the emergency in a short time will help people retrieve their life routine and might contribute to rebuilding their community damaged by the natural disaster.
Steel structures are more prevalent in Europe and the West compared to India. What, in your opinion, can be the reasons for this disparity?
The reasons should be investigated with regard to the cost of specialised labour required for manufacturing and assembling steel structures. Availability of materials is also to be seen, local provision in such a vast territory might not be free from additional costs of transportation. Local codes should be developed. A further key element to consider is the cultural value behind traditional constructions. Overall improving the awareness between engineers and architects could help.
How have advancements like BIM, AI and parametric design influenced the way you approach projects?
Artificial Intelligence and Virtual Reality are the drivers of the next change in architecture and the change is advancing through offsite technologies where steel structures and 3D-printed concrete play an important role. Multidisciplinary design platforms will shortly become available, here architects, engineers and contractors will collaborate more freely and effectively using most of the design software augmented by AI and VR systems.
Architecture is constantly evolving. What are some emerging trends or architectural movements that you find particularly interesting?
With new technologies, we are experiencing how online and offline are becoming one continuous experience. Proper metaverse space where meeting, interacting and socialising with tens of thousands in an open public space, or gathering with friends and colleagues in private spaces, all seamlessly interconnected, will influence the way we design the physical environment. This will have to be rethought and redesigned to host such evolution of our new spatial expectations.




