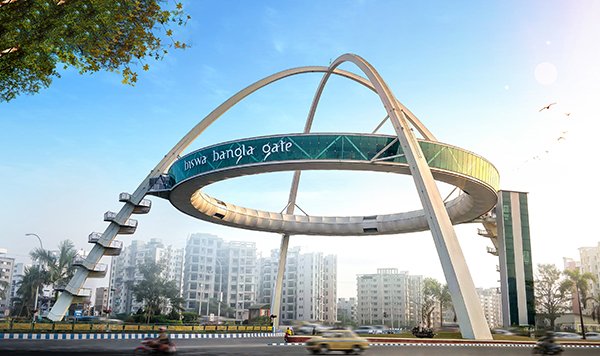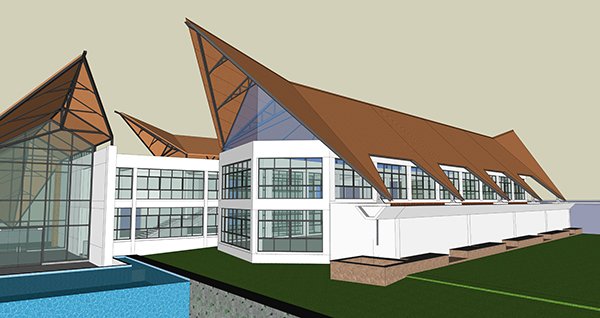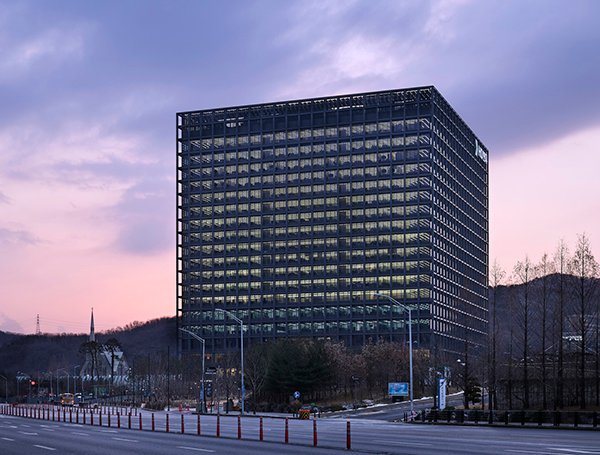In a transformative fusion of tradition and modernity, the Biswa Bangla Gate emerges as an iconic symbol of unity, progress, and artistic prowess. Standing at the juncture of heritage and innovation, this monumental structure, with its soaring steel arches and panoramic walkways, encapsulates Kolkata’s evolving urban narrative.
The Biswa Bangla gate was envisaged as the embodiment of the essence of being united in strength, dynamic in progress and liberal outlook. The conceptual design pays homage to Rabindranath Tagore and his composition, ‘Where the mind is without fear’. Kolkata, a city steeped in heritage and cultural richness, is rapidly transforming into a sprawling metropolis. The increasing population and expanding urban infrastructure necessitate the creation of a contemporary urban space.
This new town demands to have its identity depicted with its modern culture while at the same time showcasing state-of-the-art technologies. The site chosen to place this iconic structure was a road intersection square of two major arterial roads. This square is also the entry point to the new town for travellers arriving from the Kolkata International Airport. Consequently, the structure is one of the first overwhelming things to be spotted by a visitor and becomes the first impression of the new town.


Design brief
Elaborating on the design brief, Anita Dake, Founder, Vector Designs, says, “The client’s brief was to create a magnanimous sculpture to make an impact on the visitor. As designers, we took up this challenge to create an imposing structure with elegant forms with sleek steel members. Given the inherent attributes of steel, the resulting components exude an innate elegance while concurrently delivering an enduring impact of grandeur upon those who encounter the sculpture.”
The envisioned sculpture stands with two commanding arches. Their stability is ensured by an integrated walkway that not only offers a panoramic aerial perspective of the new township but also solidifies its status as an iconic emblem.
The crossroad square accommodates four traffic islands, positioned diagonally across from each other. This unique arrangement served as the foundation for erecting four monumental curved steel pillars, seamlessly uniting to form two intersecting arches at a towering height of 55 m.


Crafting challenges
Highlighting the challenges during construction, Dake adds, “The site was located at the junction of roads with heavily plying traffic throughout the day, so, most of the erection was carried out at night. Our strategy embraced the utilisation of pre-fabricated structural components, streamlining transportation logistics to the site. Adjacent to the primary site, an open plot was allocated for assembling the arches and deck segments, offering ample space for these elements to be methodically lifted into position using cranes. The structural elements were each 70 m in length and weighed more than 100 kg. A diligently planned sequence was executed, involving careful lifting and securing of these segments ensuring that the structural members were aligned optimally and that their behaviour was well understood before interconnecting them. This prudent approach effectively managed the stresses induced during the erection process.”
Midway up, approximately 25 m above the ground, a circular platform measuring 60 m in diameter is poised. This platform, with a width of 4 m, is ingeniously linked to the four primary pillars, establishing a stable connection and adding to the structural integrity of the installation.
She further reveals, “Adopting modular designs significantly reduces production lead times while concurrently enhancing the efficiency of manufacturing procedures and curtailing associated costs. The methodical modular approach facilitates meticulous oversight of component production at the workshop, resulting in impeccable quality control during the fabrication process. This level of precision translates to seamless final assembly on-site, showcasing finesse and ensuring an exceptional end product.”
Multi-dimensional uses
The platform itself constitutes a lightweight steel complex, spanning approximately 8,000 sq ft. Enclosed within its confines is an air-conditioned space, distinguished by its glazing along the outer perimeter. Dake shares, “The intent behind this design is to offer visitors an unforgettable encounter, a panoramic 360-degree vista of the meticulously developed Kolkata New Town from an elevated vantage point.”
Access to this elevated platform is facilitated by two lifts and two artistically adorned staircases, wrapped around the two primary arched pillars. Beyond serving as a viewing gallery, the platform is envisioned to double as an exhibition space. The platform will also serve as an exhibition space portraying the culture and heritage of the town.
The gate boasts a tailor-made architectural lighting system. This illumination, carefully designed, lends the building a captivating charm that persists even after sundown.
Special Comment on your experience with this project
Fact File
- Project: Biswa Bangla Gate
- Client Name: WBHIDCO
- Architect & Consultant: Vector Designs
- Steel Fabricator: Construction Catalysers Pvt Ltd.
- Tonnage: 925 Tonne
- Status: Completed







Howdy! Do you know if they make any plugins to assist with SEO?
I’m trying to get my blog to rank for some targeted keywords
but I’m not seeing very good success. If you know of any
please share. Cheers! I saw similar art here: Eco blankets
I’ve been absent for some time, but now I remember why I used to love this blog. Thanks , I will try and check back more often. How frequently you update your site?
I have to point out my love for your kindness in support of people who really want help with this particular content. Your personal commitment to getting the solution across was incredibly advantageous and have constantly encouraged women much like me to attain their targets. This warm and helpful key points means much a person like me and a whole lot more to my colleagues. Warm regards; from each one of us.
틱톡 美사업 매각 위해 중국 관세 조금 낮춰줄 https://bammin.info/수도
美USGS 미얀마 강진 사망자 1만명 넘을 확률 https://bammin.info/71퍼센트우려
이란 미 이스라엘 핵구실 공격시 핵무기 개발 본격화 https://bammin.info/위협
머스크 300억원 퍼부었는데 ··위스콘신 대법관 선거 https://bammin.info/진보후보 승리
머스크의 스페이스X 美국방부와 8조 위성발사 https://bammin.info/계약
머스크 vs 나바로 관세 충돌에 포드 CEO는 https://cutypapers.com/머스크 편?
EU 美철강관세 보복 90일 보류 트럼프 조치에 https://cutypapers.com/화답
네타냐후 아들 팔레스타인 독립 인정 추진 마크롱에 https://cutypapers.com/엿 먹어라
Absolutely composed articles, Really enjoyed studying.
We’re a gaggle of volunteers and starting a new scheme in our community. Your website offered us with valuable info to work on. You’ve done a formidable activity and our entire neighborhood will probably be thankful to you.
타국 전쟁에 한국군 끌려간다? 일본 멋대로 하나의 전장 제안 미국 https://cutypapers.com/반응은?
김치 먹어라 미국 전문가 뜻밖의 다이어트팁 https://cutypapers.com/이유는?
DHL 트럼프 관세전쟁에 800弗 이상 화물 美배송 일시중단 밤놀자주소
美 중국과 관세갈등 지속불가능 아주 가까운 미래에 완화 예상 밤놀자
美법원 트럼프 정부의 공립학교 DEI 정책 폐지 시도 제동 밤놀자최신주소
관세 늘면 소득세 줄거나 면제 트럼프 성난 민심 달래보지만 밤놀자주소
경험 부족한 등산객은 못 오르게 에베레스트 등반 자격 제한 추진밤놀자
아마존 창업자 베이조스 향후 1년간 6.6조원 규모 주식 매도 밤놀자
발표대로 관세 오르면 美연준 의장 파월 인플레 실업 위험 경고 밤놀자주소
파키스탄 인도 상대 군사작전 개시 핵 보유국간 확전 현실화 밤놀자
fantástico este conteúdo. Gostei bastante. Aproveitem e vejam este site. informações, novidades e muito mais. Não deixem de acessar para aprender mais. Obrigado a todos e até a próxima. 🙂
50 년간 관광지로 활용중인 美 최악 교도소 알카트라즈 하루 운영비 3배 달해 재개장 힘들듯 밤놀자주소
베이비몬스터 트레저 중국 팝업 스토어 성황 밤놀자주소
이스라엘 美 트럼프 중동 순방 중 가자지구 공습 약 200명 사망 밤놀자
젤렌스키 美 협상서 멀어지면 안돼 주요국 고위급 회담 제안 밤놀자최신주소
Some truly nice stuff on this web site, I love it.
지진난 것도 아닌데 650년 된 명나라 건축물 기와가 와르르 밤놀자주소
아이폰 미국서 만들면 대당 가격 480만원 된다밤놀자
역대 최대 규모 필리폰 인니 카리문섬 선박서 4000억대 밤놀자최신주소
각국 美관세 혼란에 신중 EU 무역협상 예정대로 진행 밤놀자최신주소
I like this website very much, Its a real nice position to read and receive information.
조언 좀 해주세요 트럼프 만나는 독일 총리 유경험 정상들에 SOS 밤놀자주소
러시아 쇼이구 서기 김정은과 접견 북한군 기억 영원히 할 것 밤놀자주소
트럼프 LA 이민 시위에 주방위군 투입 미 국방 해병대도 준비 밤놀자
최대 30만명 죽을 수 있다 日이 난카이 대지진 공포에 떠는 이유 밤놀자주소
美해병대 이민단속 반대시위 LA 현장 투입 1992년 후 처음 밤놀자
美 州의원 부부 살해 용의자 체포 정치테러 공포 확산 밤놀자최신주소
美국방 軍 준비 완료 트럼프 이란 결정 기다리며 최종 명령 보류 밤놀자주소
메타 스케일AI 대규모 투자 전 퍼플렉시티도 인수 타진 밤놀자