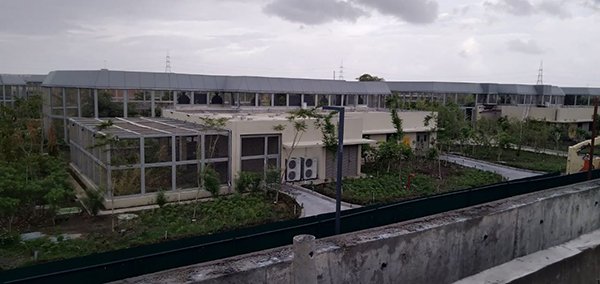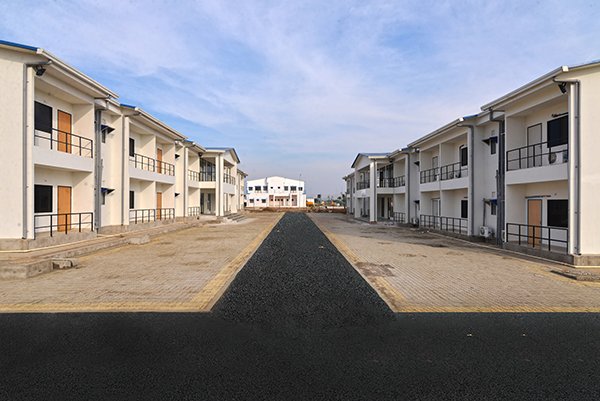The Green Zoological, Rescue and Rehabilitation Centre near Jamnagar is a classic example of building a mega zoological park in style using hollow steel sections.
Constructing a zoological park is an intricate and specialised endeavour that encompasses meticulous planning, design, and execution. The initial step involves the careful selection of an appropriate site for the zoo, considering factors such as accessibility, climate, local ecology, and proximity to other amenities. Thorough feasibility studies are conducted to assess the site’s suitability and potential environmental impacts.
Prioritising safety
Dedicated zoo architects and landscape designers are tasked with crafting the park’s detailed blueprint. Their responsibilities extend to the creation of animal enclosures that closely replicate natural habitats, prioritising both the animals’ safety and well-being. Simultaneously, they design visitor amenities, including ticket booths, restrooms, cafes, and educational centres, to elevate the overall visitor experience.
In parallel, facilities for animal care are constructed, encompassing quarantine zones, veterinary clinics, and food preparation areas. These facilities adhere rigorously to stringent standards for animal welfare and hygiene. With the comprehensive planning in place, the physical construction of the zoo commences, with diverse contractors and construction teams tackling different facets of the project. Rigorous quality control and unwavering attention to safety standards are maintained throughout the construction journey.
Designed for excellence
Sprawling over 280 acres and located in Lalpur, near Jamnagar in Gujarat, the Green Zoological, Rescue and Rehabilitation Centre is one of the largest private zoological parks in the country. This zoological park is set to host a wide variety of exotic species some of which are native to this country. The zoo is designed to have 75 paddocks that require a total of 0.2 million sq m. The zoological park is also designed to be a rehabilitation centre with adequate medical facilities to treat and take care of injured animals.
The paddocks of the zoo were designed to define boundaries for each of the species, some with partial openings and the others completely closed to maintain the environmental conditions necessary for the species to be comfortable. A typical paddock with a floor area of 1000 sq m is over 7.8 m in height with spans of 20-25 m.
Structurally supreme
Traditionally, the cabins of animals in a zoo are constructed using reinforced concrete structural members and brick infills. The onlookers are separated from animals using steel bars that restrict approach and get a good view of the animals. In this case, reinforced concrete structures for such purpose become unviable as they become bulky for larger spans and would concede longer construction time as well as cost. Moreover, the bulkiness of reinforced structural members would block natural light, and ventilation for the inhabitants.
Steel was a natural choice for the structural members of the paddock enclosures. The enclosures were designed using high-strength Tata Structura steel hollow sections that enabled the usage of sleek members for structural systems in a safe and efficient way. The steel members also allow flexibility in connecting composite panels and glass facades to the structures which gives a pleasing outlook for the paddocks.
For smaller paddocks, a simple gable frame structural system was implemented. The gable frames replicated radially from the centre point with purlins also spanning in the radial direction. Openings at the top of the gable were provided for ventilation and lighting. For larger paddocks, the majority of the roof was open to the sky. Hence, the structural systems were designed with columns behaving like cantilevers deriving lateral resistance from side members or girts through moment frame action. The hospital buildings, however, were typical single-storied structures built by replicating multiple portal frames. Metal roofs were used for the hospital buildings with adequate insulation.
Quality standards
The entire construction project for the hospital and paddock, spanning 0.2 million sq m, along with its associated amenities, had a tight timeline of just 12 months. Given the remote location of the site, it was decided to minimise on-site fabrication work. Instead, the structural systems were prefabricated in a workshop and then assembled on-site. Only minor fabrication tasks, such as welding cleat plates, were carried out at the site. This approach not only expedited the construction of the paddocks and hospital buildings but also ensured a consistently high level of quality and adherence to standards.
Considering the frequent visitors expected at the zoological park, maintaining an aesthetically pleasing appearance for the structural systems was crucial. In typical prefabricated and assembled structures, bolted connections often appear bulky. However, in this project, the connections were meticulously designed with concealed cleat plates, resulting in a sleek and visually appealing appearance for both the structural members and their connections.
The construction of a zoological park is a complex and lengthy process that demands close collaboration among architects, biologists, engineers, and various specialists. The ultimate goal is to create a space that serves the dual purpose of wildlife conservation and public education and enjoyment. Moreover, it requires a strong commitment to ethical animal care and conservation principles.
QuoteShoot:
“Traditionally, animal care in our country has been given good attention and has been a part of our culture for ages. The Green Zoological, Rescue and Rehabilitation Centre by Reliance Industries Limited is one such initiative that has demonstrated the value of animal care recently. By giving greater attention to detail in designing and constructing the paddock and hospital structure we have reinforced the importance of maintaining the ecological balance.”
Ketan Shah, CMD & Devam Shah, ED, Shree Prefab Steels
“Caring for the weak and helpless is a higher virtue. By making great efforts in conceptualising, designing and executing the steel structures for the zoological parks, the team has displayed this virtue in greater lengths. We are glad to be part in servicing Tata Structura for such a noble initiative”
Amit Santra, Head – Business Development (Structura – Tubes Division), Tata Steel
Fact File
Client: Reliance Industries Limited
Engineering Design & Execution: Shree Prefab Steels
Steel Supplier: Tata Structura
Tonnage: 2,500 MT
Status: Completed






