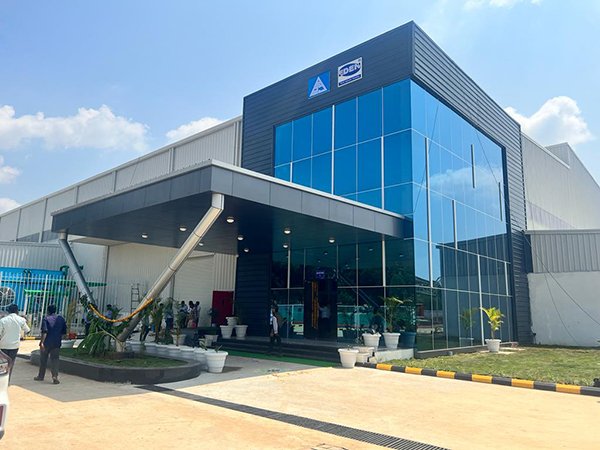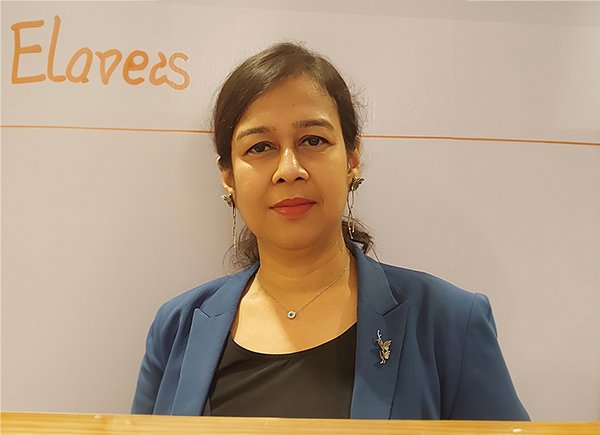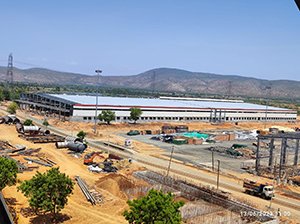Client: APJ Investments Pvt. Ltd.
Architect: Studio LINEDESIGN
Structural Consultant: AKB Consultants
Fabricator: Local Area fabricator
hired by the client
Steel Supplier: Smith Structures

Project Brief
APJ Investments Pvt. Ltd. in Hosur is a manufacturing plant for complete plastic injection moulding solutions. The center was designed to be energy-efficient, sustainable and optimized for operational efficiency. Covering a plot size of 8.51 acres with a built-up area of 73216 sq. ft. and 50 percent ground coverage, the building is 54 meters wide and 88.6 meters in length with a height of over 12.5 meters.
The facility is expected to offer clear advantages in terms of operational efficiency, service reliability, higher utilization and shorter turnaround time thus expanding business operations in the region.
Client Brief
The client wanted a fully automated sorting center that would optimize their operations in the southern region, that would be energy-efficient, sustainable, and designed to maximize the utilization of natural light and ventilation, as well as provide a comfortable working environment for employees. The building needed to have low maintenance costs and with all the above-mentioned criteria it needed to be completed within the agreed timeline.
The client also wanted to execute the construction in 2 phases but after analyzing the cost for the whole project, we suggested the client execute the construction of the plant in one phase which would reduce the cost significantly from what was calculated for 2 phases for the given project.


Initial Thought
The initial thought process that we adopted was to design a building according to the Vastu since it was the primary requirement of the client. The design focus was to maximize the efficiency and productivity of the plant while minimizing energy consumption. The building incorporates state-of-the-art technology for manufacturing processes, machinery and materials. The roof was also designed to accommodate the provision for solar panels in the future, thus, providing renewable energy and reducing energy costs further.
Architectural Features
The landfilling done on the site is around 1 to 2 meters. The infrastructure is well planned to facilitate safe movement for trucks with two docks in receive and dispatch facility and all the water tanks are placed above ground instead of underground to eliminate negative suction.
Well-planned rainwater harvesting system is also provided since the area experiences heavy rains. Additionally, crane facility is also available for all the bays in the entire plant. We tried to achieve optimum use of spaces with the best circulation to maximize the proficiency of land.


To ensure hassle-free movement and maximum productivity, 12.5 meters of height is provided allowing easy access to materials thus providing ample space for machinery and equipment. High-performance materials like Trimix RCC flooring have been used to bear the load of 5 tons/sq.m. and glass and puff panels have been used to create a composite façade. Fresh air-cooling systems in the entire moulding area have been installed for better indoor environmental quality for workers. Also, the roof is provided with turbo vents to allow natural ventilation, reducing the need for mechanical ventilation in the plant area.
Choice of Material
For addressing bigger spans and meeting the timeline of the project steel structures were the obvious choice for the construction. Structural steel has several advantages over conventional building methods. Steel is a popular building material for industrial structures, primarily due to its strength, durability and cost efficiency, including, reduced construction time, lower maintenance costs, and improved safety. Steel is also a sustainable material, as it can be recycled and reused while reducing the environmental impact. Designing buildings with steel drastically reduces construction waste thus taking an important step towards achieving sustainable development for future generations.


Geometrics
The project comprises of RCC admin block of 50 meters by 8 meters on the first and second floors, above the tool room situated on the ground and on the ground floor, there is a shop-office for visitors on the entry block. The main facility i.e., the moulding area has a rectangular footprint with dimensions of 54 meters by 70 meters. The building has a 12.5 meters eave height and 15 meters ridge height. The roof is pitched at a 1:15 slope and has a pir panel. The entire plant except for the tool room and admin block is a PEB structure and the front boundary wall is a brick wall and rest 3 sides are precast. There is also a canteen on the ground floor with a capacity of 100. All the utilities are very well incorporated in the plan along with STP, WTP, air washers, cooling towers, compressors, panel room, DG transformers, chimney, scrap area, etc.
Software Used
Our team used a combination of AutoCAD and BIM for designing and detailing the project. The software allowed us to generate detailed drawings of the facility, optimizing the design and minimizing errors during construction. For designing and analyzing the structure STAAD software was used and the energy model and calculations were generated from E-Quest software.
Project Timeline
The construction started in 2022 and was supposed to be completed within a span of 12 months but Studio LINEDESIGN managed to complete it in just 8 months. The project faced challenges due to the Covid-19 pandemic. The construction timeline was impacted and there was a shortage of resources but with the help of the associated team, we were able to complete it before the said time including design, detailing, fabrication, and construction. The whole team ensured that the project remained on track, utilizing virtual communication tools and implementing safety measures on the construction site. However, steel-based constructions are always relatively faster and safer to achieve the project timeline.
Green Building
The Project successfully addresses most of the Green Building criteria in terms of energy efficiency and indoor environmental quality. This building is designed to minimize waste generation, reduce energy consumption, and encourage recycling. There is also a scrap room designed to collect and recycle the plastic waste generated in the process. Locally sourced materials were used during the construction which further reduced the construction’s impact on the environment which led to zero waste in the plant from the processes since there is no effluent waste as well.
We have also installed low-flow plumbing fixtures and rainwater systems to conserve water. STP plant has been installed which further reduces water wastage in addition to waste management. Not a single existing tree on the site was cut and there are plenty of green patches and landscaping on the site.
Overall Experience
The most necessary aspect of smooth construction is an understanding and cooperative client. Our clients not only allowed us to experiment with unconventional solutions but also insisted on incorporating those in the design. Through a cross-professional understanding, we were able to come up with this award-winning facility based on the client’s requirements. The team worked closely with the client and the associated consultants throughout the project, ensuring that their needs were met while also minimizing their environmental impact. Throughout the planning and designing of this energy-efficient building, it was a fair share of a learning experience.







Pretty! This was a really wonderful post. Thank you for your provided information.
I consider something truly interesting about your web blog so I saved to bookmarks.
I see something truly interesting about your website so I saved to fav.
This is a topic close to my heart cheers, where are your contact details though?
Somebody essentially help to make seriously posts I would state. This is the first time I frequented your website page and thus far? I amazed with the research you made to create this particular publish incredible. Wonderful job!
I do agree with all the ideas you’ve presented in your post. They’re very convincing and will certainly work. Still, the posts are too short for starters. Could you please extend them a little from next time? Thanks for the post.
I am impressed with this site, very I am a fan.
You are my aspiration, I have few web logs and rarely run out from to brand.
Some really interesting info , well written and loosely user genial.
натяжные потолки за 1м2 с установкой натяжные потолки за 1м2 с установкой .
трековые натяжные потолки http://potolkilipetsk.ru/ .
монтаж натяжного потолка цена монтаж натяжного потолка цена .
натяжной потолок в детской натяжной потолок в детской .
Great blog right here! Additionally your site so much up fast! What web host are you the use of? Can I am getting your associate link to your host? I want my site loaded up as quickly as yours lol
I appreciate, lead to I discovered just what I used to be having a look for. You’ve ended my four day long hunt! God Bless you man. Have a nice day. Bye
I?¦ve learn some excellent stuff here. Definitely value bookmarking for revisiting. I wonder how much effort you put to create one of these wonderful informative website.