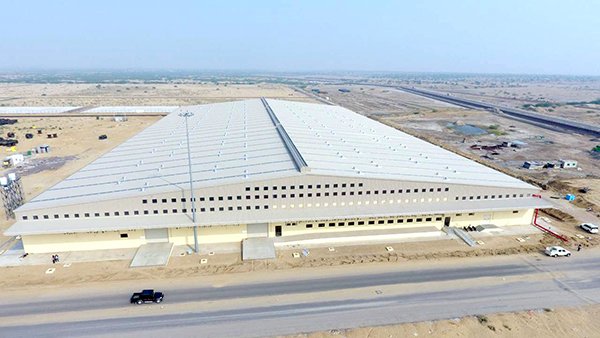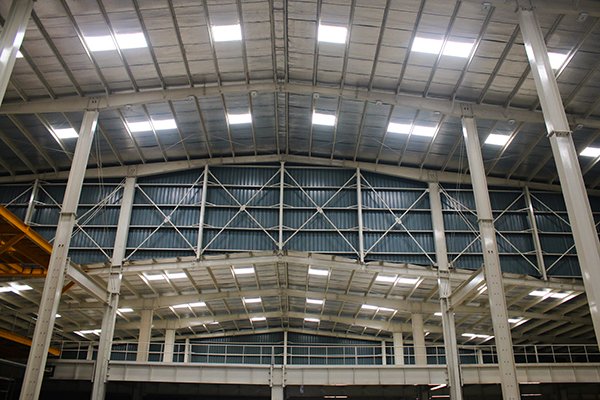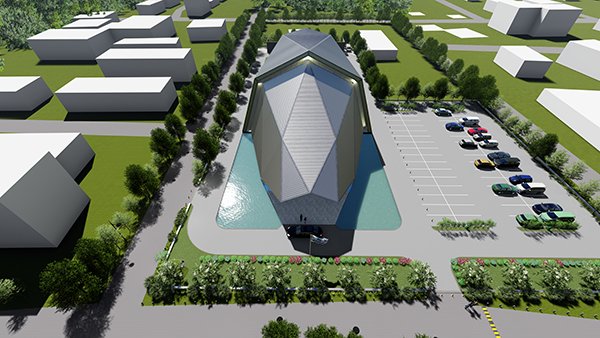Introduction
The PEB Warehouse at an Oil & Gas Project in Rajasthan stands as a remarkable testament to the collaboration between Engineers India Limited (EIL) and M/s. Penner Engineered Building Systems Ltd. This project showcases the successful integration of steel in constructing a robust facility. Despite facing challenges such as extreme climatic conditions and infrastructure constraints, the project exhibits remarkable structural features and showcases careful material selection.

Role and Structural Aspects
In this project, EIL played a pivotal role as the Project Management Consultant (PMC), overseeing a wide range of activities. The structural design of the warehouse took into consideration the ground and wind conditions specific to the area. Consequently, a composite structure was chosen, with reinforced concrete (RCC) foundations and steel components above ground. The aim was to optimize the structure and enhance flexibility in construction. To achieve this, the first step was to develop an efficient architectural layout. The project also involved the creation of 3D designs for the pre-engineered building (PEB) structure, including detailed specifications, load and structural details, and comprehensive cost estimation. EIL meticulously reviewed the design and details provided by the PEB vendor, ensuring compliance with technical requirements and compatibility with service supports. Furthermore, the connections between the RCC and steel structures were carefully checked to ensure secure connections within the specified timeframe. The design and details of the building’s facade were also thoroughly examined to ensure minimum air conditioning requirements and to achieve international-quality aesthetics.

Challenges & Complexities
The project site, perched atop a rocky hill in the Thar Desert, presented initial challenges related to infrastructure. Access to electricity, drinking water, and connectivity proved to be major obstacles during the initial stages of the project. Furthermore, extremely hot climatic conditions during summers posed additional challenges for construction activities. The area’s groundwater exhibited high levels of sulfate and chloride content, surpassing permissible limits according to IS 456 standards. To overcome this, a comprehensive protection system was adopted for the design life of all RCC sub-structures. Additionally, like many other projects, the COVID-19 pandemic impacted the construction process. The sudden migration of laborers due to lockdown measures led to a shortage of skilled workers, causing delays and hindrances.


Choice of Material
The Site being in a desert location, a pre-engineered steel structure was selected as the optimal choice from the constructability perspective. The material also allows for efficient construction time and cost optimization.
Structural Features
The PEB Warehouse is a single-storey structure with primary and secondary framing members composed of PEB girders. The structural design ensured that the foundations and plinth were constructed using RCC, while all components above 4 meters in height were planned in steel. The building boasts large unsupported spans, heavy live and collateral load requirements, and a generous 9-meter clear height at the eaves. To minimize the size of concrete columns, steel columns were designed with pinned bases. Furthermore, all hardware connections were securely torqued. The utility supports were meticulously planned and detailed, allowing for future expansion and easy maintenance.
Software Used
To create an accurate 3D analytical model of the pre-engineered structure, STAAD Pro software was employed. This powerful software facilitated precise analysis and design calculations, ensuring structural integrity and performance.
Salient Features
The facade of the warehouse was constructed using pre-coated sandwiched insulated steel sheet cladding, providing a cost-effective and low-maintenance solution. The superior insulation properties of the facade panels significantly reduced electricity consumption within the building. The warehouse features a clear height of 9 meters, employing a robust PEB structural system. The office area incorporates a walkable false ceiling designed to support various HVAC equipment and ducts. To maintain cleanliness, a minimal number of down-take pipes were installed, and all gutters and down-take pipes were placed externally, enhancing the overall appearance and ensuring a clean interior environment. Adequate ventilation is achieved through the incorporation of ridge ventilation systems and roof extractors, adhering to NBC standards. Additionally, the warehouse roof includes translucent poly-carbonate sheets, allowing ample natural daylight to illuminate the interior space.
In Conclusion
Despite facing challenges related to the project site and the COVID-19 pandemic, the team overcame obstacles to create a structurally superior facility. The project demonstrates the benefits of careful material selection, effective design, and advanced software utilization. With its outstanding features and robust construction, the warehouse sets a benchmark for future projects in the oil and gas industry.







I like this site very much, Its a really nice billet to read and find info.Raise range