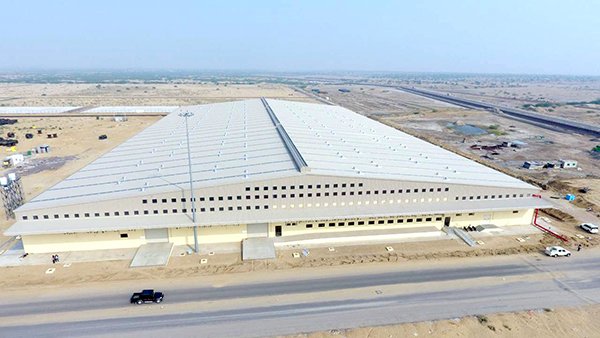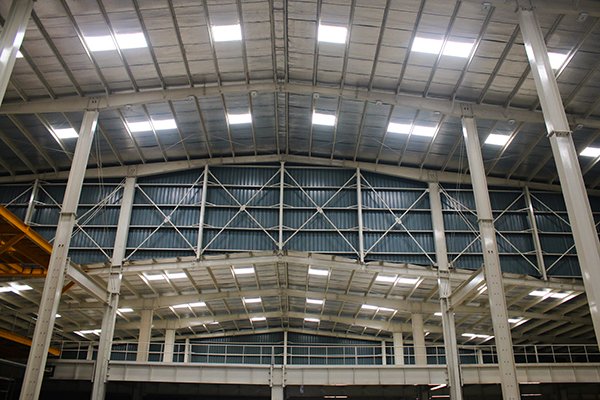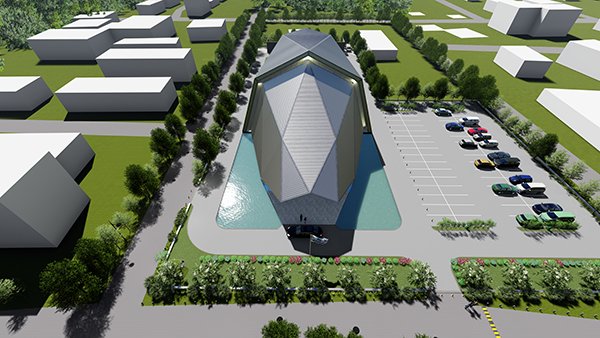Introduction
The PEB Warehouse at an Oil & Gas Project in Rajasthan stands as a remarkable testament to the collaboration between Engineers India Limited (EIL) and M/s. Penner Engineered Building Systems Ltd. This project showcases the successful integration of steel in constructing a robust facility. Despite facing challenges such as extreme climatic conditions and infrastructure constraints, the project exhibits remarkable structural features and showcases careful material selection.

Role and Structural Aspects
In this project, EIL played a pivotal role as the Project Management Consultant (PMC), overseeing a wide range of activities. The structural design of the warehouse took into consideration the ground and wind conditions specific to the area. Consequently, a composite structure was chosen, with reinforced concrete (RCC) foundations and steel components above ground. The aim was to optimize the structure and enhance flexibility in construction. To achieve this, the first step was to develop an efficient architectural layout. The project also involved the creation of 3D designs for the pre-engineered building (PEB) structure, including detailed specifications, load and structural details, and comprehensive cost estimation. EIL meticulously reviewed the design and details provided by the PEB vendor, ensuring compliance with technical requirements and compatibility with service supports. Furthermore, the connections between the RCC and steel structures were carefully checked to ensure secure connections within the specified timeframe. The design and details of the building’s facade were also thoroughly examined to ensure minimum air conditioning requirements and to achieve international-quality aesthetics.

Challenges & Complexities
The project site, perched atop a rocky hill in the Thar Desert, presented initial challenges related to infrastructure. Access to electricity, drinking water, and connectivity proved to be major obstacles during the initial stages of the project. Furthermore, extremely hot climatic conditions during summers posed additional challenges for construction activities. The area’s groundwater exhibited high levels of sulfate and chloride content, surpassing permissible limits according to IS 456 standards. To overcome this, a comprehensive protection system was adopted for the design life of all RCC sub-structures. Additionally, like many other projects, the COVID-19 pandemic impacted the construction process. The sudden migration of laborers due to lockdown measures led to a shortage of skilled workers, causing delays and hindrances.


Choice of Material
The Site being in a desert location, a pre-engineered steel structure was selected as the optimal choice from the constructability perspective. The material also allows for efficient construction time and cost optimization.
Structural Features
The PEB Warehouse is a single-storey structure with primary and secondary framing members composed of PEB girders. The structural design ensured that the foundations and plinth were constructed using RCC, while all components above 4 meters in height were planned in steel. The building boasts large unsupported spans, heavy live and collateral load requirements, and a generous 9-meter clear height at the eaves. To minimize the size of concrete columns, steel columns were designed with pinned bases. Furthermore, all hardware connections were securely torqued. The utility supports were meticulously planned and detailed, allowing for future expansion and easy maintenance.
Software Used
To create an accurate 3D analytical model of the pre-engineered structure, STAAD Pro software was employed. This powerful software facilitated precise analysis and design calculations, ensuring structural integrity and performance.
Salient Features
The facade of the warehouse was constructed using pre-coated sandwiched insulated steel sheet cladding, providing a cost-effective and low-maintenance solution. The superior insulation properties of the facade panels significantly reduced electricity consumption within the building. The warehouse features a clear height of 9 meters, employing a robust PEB structural system. The office area incorporates a walkable false ceiling designed to support various HVAC equipment and ducts. To maintain cleanliness, a minimal number of down-take pipes were installed, and all gutters and down-take pipes were placed externally, enhancing the overall appearance and ensuring a clean interior environment. Adequate ventilation is achieved through the incorporation of ridge ventilation systems and roof extractors, adhering to NBC standards. Additionally, the warehouse roof includes translucent poly-carbonate sheets, allowing ample natural daylight to illuminate the interior space.
In Conclusion
Despite facing challenges related to the project site and the COVID-19 pandemic, the team overcame obstacles to create a structurally superior facility. The project demonstrates the benefits of careful material selection, effective design, and advanced software utilization. With its outstanding features and robust construction, the warehouse sets a benchmark for future projects in the oil and gas industry.







I like this site very much, Its a really nice billet to read and find info.Raise range
This project is a fantastic example of innovation and resilience in the face of challenges, particularly in such a harsh environment. The collaboration between EIL and Penner Engineered Building Systems Ltd. showcases how effective design and material selection can lead to superior outcomes. It’s interesting to see how pre-engineered steel structures are becoming increasingly vital in various sectors.
excellent put up, very informative. I wonder why the opposite experts of this sector don’t understand this. You should proceed your writing. I am sure, you’ve a great readers’ base already!
Their dedication to global health is evident.
can i order generic lisinopril no prescription
A reliable pharmacy that connects patients globally.
A pharmacy that prides itself on quality service.
where buy cheap clomid without a prescription
A true gem in the international pharmacy sector.
Their home delivery service is top-notch.
lisinopril chest pain
The epitome of excellence in international healthcare.
A trusted name in international pharmacy circles.
can you buy generic cipro online
Their loyalty points system offers great savings.
alo789 dang nh?p: alo789hk – alo789in
https://interpharmonline.com/# canadian pharmacies comparison
reputable canadian pharmacy
MexicanPharmInter: reliable mexican pharmacies – reliable mexican pharmacies
Mexican Pharm International: reliable mexican pharmacies – Mexican Pharm International
cheapest online pharmacy india IndiaMedFast.com online medicine shopping in india
http://mexicanpharminter.com/# mexican pharmacy online store
legal to buy prescription drugs from canada
https://mexicanpharminter.com/# mexican pharmacy online
buying from online mexican pharmacy: mexican drug stores online – Mexican Pharm International
canadian pharmacy 1 internet online drugstore InterPharmOnline.com reputable canadian online pharmacies
http://mexicanpharminter.com/# mexican drug stores online
my canadian pharmacy rx
mexican pharmacy online: MexicanPharmInter – buying from online mexican pharmacy
reliable canadian pharmacy InterPharmOnline.com reliable canadian pharmacy
india online pharmacy store: india pharmacy without prescription – cheapest online pharmacy india
IndiaMedFast: India Med Fast – India Med Fast
canadian pharmacy near me: Inter Pharm Online – best canadian pharmacy online
Kamagra: kamagra pillen kopen – kamagra gel kopen
Kamagra: Kamagra Kopen – kamagra jelly kopen
buy generic 100mg viagra online: buy generic 100mg viagra online – buy generic 100mg viagra online
kamagra pillen kopen: Kamagra – Kamagra
KamagraKopen.pro: kamagra jelly kopen – Kamagra Kopen Online
Tadalafil price: Generic Tadalafil 20mg price – Tadalafil Easy Buy
order viagra: Generic100mgEasy – buy generic 100mg viagra online
пин ап казино зеркало – пин ап казино зеркало
kamagra jelly kopen Kamagra Kopen Officiele Kamagra van Nederland
пин ап казино официальный сайт: https://pinupkz.life/
пин ап: https://pinupkz.life/
pinup 2025 – пинап казино
https://apotheekmax.com/# Betrouwbare online apotheek zonder recept
https://apotheekmax.shop/# Apotheek Max
https://kamagrapotenzmittel.com/# Kamagra online bestellen
http://apotheekmax.com/# Apotheek Max
https://apotheekmax.shop/# Beste online drogist
https://apotekonlinerecept.com/# Apotek hemleverans idag
http://kamagrapotenzmittel.com/# Kamagra kaufen
http://apotheekmax.com/# Beste online drogist
http://kamagrapotenzmittel.com/# Kamagra kaufen ohne Rezept
ApotheekMax: Apotheek Max – Beste online drogist
pharmacies in mexico that ship to usa: buying prescription drugs in mexico online – Agb Mexico Pharm
www india pharm: www india pharm – indian pharmacy
Agb Mexico Pharm: mexican rx online – Agb Mexico Pharm
legal to buy prescription drugs from canada: buy canadian drugs – canadian pharmacy king
https://agbmexicopharm.shop/# Agb Mexico Pharm
mexico pharmacies prescription drugs: Agb Mexico Pharm – buying from online mexican pharmacy
medication from mexico pharmacy: Agb Mexico Pharm – best online pharmacies in mexico
best canadian online pharmacy: go canada pharm – reputable canadian pharmacy
pharmacy website india: indianpharmacy com – www india pharm
Lisin Express: lisinopril 5 mg tablet cost – lisinopril metoprolol
AmOnlinePharm: AmOnlinePharm – AmOnlinePharm
Clom Fast Pharm: Clom Fast Pharm – can you buy cheap clomid now
Pred Pharm Net: prednisone 20 – Pred Pharm Net
Lisin Express: Lisin Express – zestoretic 20 mg
http://amonlinepharm.com/# amoxicillin 500 mg tablet price
zithromax for sale online: where can i buy zithromax capsules – ZithPharmOnline
AmOnlinePharm: amoxicillin 500 mg tablet price – amoxicillin pills 500 mg
where buy cheap clomid pill: cost clomid – how to buy cheap clomid no prescription
casino siteleri: lisansl? casino siteleri – guvenilir casino siteleri casinositeleri1st.com
slot casino siteleri: lisansl? casino siteleri – slot casino siteleri casinositeleri1st.com
sweet bonanza yorumlar: sweet bonanza demo – sweet bonanza siteleri sweetbonanza1st.shop
en Г§ok kazandД±ran casino sitesi: casibom – online casino casibom1st.com
Us Mex Pharm: UsMex Pharm – mexican pharmacy
UsMex Pharm: USMexPharm – mexican pharmacy
Mexican pharmacy ship to USA: certified Mexican pharmacy – mexican pharmacy
http://usmexpharm.com/# Mexican pharmacy ship to USA
mexican pharmacy: Us Mex Pharm – usa mexico pharmacy
USMexPharm: usa mexico pharmacy – mexico pharmacies prescription drugs
UsMex Pharm: mexican pharmacy – Mexican pharmacy ship to USA
Us Mex Pharm certified Mexican pharmacy medicine in mexico pharmacies
certified Mexican pharmacy: Mexican pharmacy ship to USA – certified Mexican pharmacy
https://usmexpharm.shop/# Mexican pharmacy ship to USA
buying prescription drugs in mexico: UsMex Pharm – usa mexico pharmacy
certified Mexican pharmacy Us Mex Pharm UsMex Pharm
india pharmacy mail order: USA India Pharm – USA India Pharm
USA India Pharm: indian pharmacy paypal – world pharmacy india
USA India Pharm: pharmacy website india – UsaIndiaPharm
indianpharmacy com: india pharmacy mail order – UsaIndiaPharm
Rattling clean internet site, thankyou for this post.
USA India Pharm best india pharmacy top 10 pharmacies in india
USA India Pharm: UsaIndiaPharm – indian pharmacies safe
world pharmacy india: online shopping pharmacy india – UsaIndiaPharm
USA India Pharm: indian pharmacy – UsaIndiaPharm
mail order pharmacy india: UsaIndiaPharm – USA India Pharm
USA India Pharm: india pharmacy – Online medicine home delivery
Fantastic site. A lot of helpful info here. I am sending it to several buddies ans also sharing in delicious. And certainly, thanks in your sweat!
UsaIndiaPharm: USA India Pharm – UsaIndiaPharm
п»їlegitimate online pharmacies india: USA India Pharm – UsaIndiaPharm
UsaIndiaPharm: UsaIndiaPharm – best india pharmacy
http://usaindiapharm.com/# mail order pharmacy india
п»їlegitimate online pharmacies india: UsaIndiaPharm – USA India Pharm
usa canada pharm: canadian pharmacy meds – canadian online drugstore
http://usacanadapharm.com/# USACanadaPharm
USACanadaPharm: canada drugs – usa canada pharm
usa canada pharm: USACanadaPharm – canadianpharmacymeds com
https://usacanadapharm.com/# canadian drugs pharmacy
canadian world pharmacy: usa canada pharm – usa canada pharm
olympe casino avis: olympe casino avis – olympe casino cresus
casino olympe: olympe casino cresus – olympe
casino olympe: olympe casino en ligne – olympe casino
olympe casino cresus: olympe casino cresus – olympe casino
casino olympe: olympe casino avis – olympe casino avis
olympe casino: olympe casino cresus – olympe casino en ligne
olympe casino cresus: olympe – olympe casino en ligne
olympe casino cresus: olympe casino cresus – olympe casino avis
olympe casino: olympe casino cresus – olympe casino cresus
olympe casino cresus: olympe casino cresus – olympe casino cresus
olympe: casino olympe – casino olympe
olympe casino: olympe casino cresus – casino olympe
Cialis en ligne: Acheter Cialis 20 mg pas cher – Cialis sans ordonnance pas cher tadalmed.shop
kamagra 100mg prix: Acheter Kamagra site fiable – kamagra 100mg prix
acheter mГ©dicament en ligne sans ordonnance: pharmacie en ligne – pharmacie en ligne france pas cher pharmafst.com
Kamagra Oral Jelly pas cher: achat kamagra – kamagra pas cher
trouver un mГ©dicament en pharmacie: pharmacie en ligne pas cher – pharmacie en ligne france livraison internationale pharmafst.com
Tadalafil 20 mg prix en pharmacie: Tadalafil 20 mg prix sans ordonnance – Acheter Viagra Cialis sans ordonnance tadalmed.shop
pharmacie en ligne pas cher: Pharmacie en ligne France – п»їpharmacie en ligne france pharmafst.com
kamagra gel: Kamagra Commander maintenant – Kamagra Commander maintenant
pharmacies en ligne certifiГ©es: pharmacie en ligne pas cher – п»їpharmacie en ligne france pharmafst.com
Pharmacie en ligne Cialis sans ordonnance: Tadalafil achat en ligne – Pharmacie en ligne Cialis sans ordonnance tadalmed.shop
Tadalafil 20 mg prix sans ordonnance: Cialis generique prix – Acheter Cialis 20 mg pas cher tadalmed.shop
acheter mГ©dicament en ligne sans ordonnance: Pharmacies en ligne certifiees – pharmacie en ligne fiable pharmafst.com
kamagra en ligne: kamagra en ligne – kamagra oral jelly
Cialis sans ordonnance 24h: cialis sans ordonnance – Pharmacie en ligne Cialis sans ordonnance tadalmed.shop
pharmacie en ligne avec ordonnance: Medicaments en ligne livres en 24h – Achat mГ©dicament en ligne fiable pharmafst.com
Pharmacie en ligne Cialis sans ordonnance: Cialis en ligne – Cialis generique prix tadalmed.shop
kamagra pas cher: kamagra 100mg prix – Achetez vos kamagra medicaments
Acheter Kamagra site fiable: achat kamagra – Kamagra Oral Jelly pas cher
cialis generique: Tadalafil achat en ligne – Achat Cialis en ligne fiable tadalmed.shop
kamagra en ligne: kamagra oral jelly – kamagra livraison 24h
kamagra pas cher: kamagra livraison 24h – kamagra livraison 24h
Kamagra Oral Jelly pas cher: Kamagra Oral Jelly pas cher – Kamagra Commander maintenant
pharmacies en ligne certifiГ©es: Meilleure pharmacie en ligne – Pharmacie Internationale en ligne pharmafst.com
kamagra en ligne: kamagra 100mg prix – Kamagra Commander maintenant
mexican online pharmacy: purple pharmacy mexico price list – mexico drug stores pharmacies
Medicine From India: indian pharmacy online shopping – reputable indian pharmacies
mexico pharmacy order online: mexican rx online – reputable mexican pharmacies online
canadian pharmacy online reviews: Canadian pharmacy shipping to USA – canadian pharmacy 1 internet online drugstore
best online pharmacy india: Medicine From India – indian pharmacy online shopping
mexico pharmacy order online: mexico pharmacy order online – Rx Express Mexico
indian pharmacy online: indian pharmacy online – indian pharmacy
my canadian pharmacy canadian pharmacy ratings canadian pharmacy world reviews
mexico pharmacies prescription drugs: mexican rx online – pharmacies in mexico that ship to usa
mexican online pharmacy: mexican online pharmacy – mexico pharmacy order online
canadian pharmacy india Express Rx Canada cross border pharmacy canada
indian pharmacy online: medicine courier from India to USA – Medicine From India
my canadian pharmacy review: Buy medicine from Canada – online canadian drugstore
canadian drugstore online Buy medicine from Canada pharmacy canadian superstore
пинап казино: pin up вход – пин ап казино официальный сайт
pin-up: pin up az – pin up casino
пин ап казино официальный сайт: пин ап зеркало – пинап казино
pinup az: pin-up casino giris – pin-up
pin-up casino giris: pin up azerbaycan – pin-up casino giris
vavada: вавада зеркало – вавада зеркало
vavada вход: вавада казино – вавада зеркало
пин ап казино официальный сайт: пинап казино – пин ап казино
пин ап казино официальный сайт: пин ап казино – пин ап вход
пин ап казино официальный сайт: пин ап казино – пин ап вход
пин ап казино официальный сайт: pin up вход – пин ап вход
пин ап казино: пин ап казино – пинап казино
pin-up casino giris: pin up azerbaycan – pin up casino
пин ап казино: пин ап вход – пин ап зеркало
best price for Viagra: generic sildenafil 100mg – trusted Viagra suppliers
generic tadalafil: online Cialis pharmacy – order Cialis online no prescription
fast Viagra delivery: safe online pharmacy – cheap Viagra online
http://zipgenericmd.com/# reliable online pharmacy Cialis
doctor-reviewed advice: modafinil 2025 – doctor-reviewed advice
modafinil 2025: modafinil legality – legal Modafinil purchase
https://zipgenericmd.shop/# cheap Cialis online
legit Viagra online: cheap Viagra online – buy generic Viagra online
no doctor visit required: no doctor visit required – generic sildenafil 100mg
https://maxviagramd.shop/# Viagra without prescription
modafinil pharmacy: safe modafinil purchase – modafinil legality
amoxicillin 250 mg price in india: Amo Health Care – Amo Health Care
PredniHealth: prednisone otc price – prednisone uk buy
Amo Health Care: amoxicillin for sale online – how much is amoxicillin prescription
amoxil pharmacy: amoxicillin for sale online – Amo Health Care
tadalafil cost cvs: TadalAccess – where can i buy tadalafil online
cialis generic best price: can cialis cause high blood pressure – cialis on sale
I have been absent for a while, but now I remember why I used to love this web site. Thanks, I?¦ll try and check back more frequently. How frequently you update your site?
Buy medicine online Australia Discount pharmacy Australia Licensed online pharmacy AU
cheap ed pills online: Ero Pharm Fast – Ero Pharm Fast
PharmAu24: Online drugstore Australia – Medications online Australia
Licensed online pharmacy AU Licensed online pharmacy AU Pharm Au24
http://biotpharm.com/# cheapest antibiotics
Discount pharmacy Australia: Discount pharmacy Australia – online pharmacy australia
get antibiotics quickly: over the counter antibiotics – Over the counter antibiotics pills
Online medication store Australia: Pharm Au 24 – Buy medicine online Australia
Pharm Au24 Pharm Au24 Online medication store Australia
cost of ed meds: Ero Pharm Fast – erectile dysfunction drugs online
buy antibiotics for uti: BiotPharm – antibiotic without presription
https://biotpharm.shop/# antibiotic without presription
Ero Pharm Fast: Ero Pharm Fast – Ero Pharm Fast
Pharm Au24 Pharm Au 24 Pharm Au 24
https://pharmau24.com/# Pharm Au 24
Over the counter antibiotics pills buy antibiotics online uk over the counter antibiotics
https://eropharmfast.shop/# Ero Pharm Fast