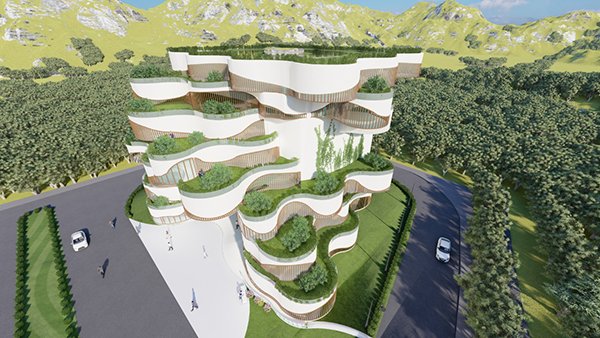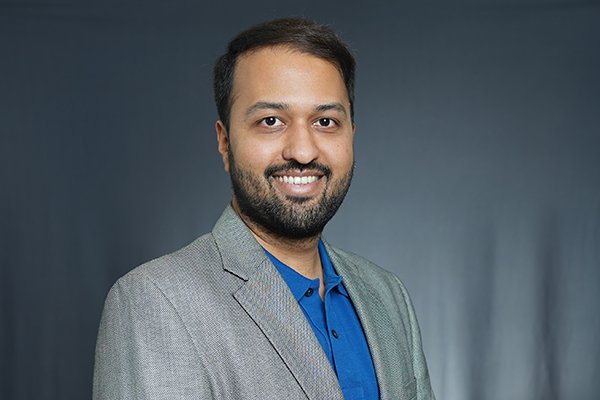
Project Brief
The design brief given to us was to create a unique building to further interests in design, research and innovation. Sustainability and innovation were at the core. The building is proposed as an incubation or an idea center. The main institutional block will comprise classroom training, academic learning, promote research, research labs, library facilities, a computer center, an administrative office, space for conferencing, seminars and presentations, space to facilitate brainstorming ideas and allied spaces related to the main building block.


Initial Thought
The initial thought process was to create a sense of openness, to blur the line between the outdoors and the indoors. We wanted to offer a sense of constant connectedness to the surrounding landscape and the sky. Sky view from every space within the building was a pre-defined design idea here. Somehow it felt important.
We wanted to propose alternate learning environments like in the gurukul system of learning under the tree. Since this would mean a large site space while the available land was just bordering on an acre at best, we realized we could extend such spaces vertically and not necessarily horizontally as a sprawled-out center for learning. To arrive at a vertical forest theme was but a natural consequence of this design intent.
Nature rarely has a straight line in its design. Even as the fractal theory proposes and proves that all curves are indeed composed of microscopic straight lines we were drawn to the idea of curvature from the start. Some of the initial designs made were cubist in form and it did not feel right. It felt like something was amiss until we decided to scrap out all straight lines and play with curves.

Design Process
Creating curved shapes and manipulating them to the desired angle is not exactly easy in SketchUp. The team had to go back to basics and learn to first make spheres and smoothen them out until they felt like one continuous form. We created an unlimited number of curved forms out of one meter by one-meter cube until we felt confident enough to approach the ideation of the form. It was fun and exhilarating but we also felt the pressure of treading the unknown territory of curvilinear forms coming together in near abstraction and making sense as a holistic space.
Planning Process
There are two varied schools of thought in architecture when it comes to the planning aspects of a building. You could arrive at the three-dimensional form and then fit the spaces efficiently to create a floor plan in concurrence with the form or we could raise a three-dimensional form from a two-dimensional plane.
While the latter is easier and a rather ubiquitous practice, we consciously decided to take the ‘road less travelled’ here. We started with the ‘form finding process’ first and then arrange the spaces in the plan as per the area program that has been arrived at through pre-meditation. The central core was to be kept intact as vertical access and the floor plan is arranged in a radial pattern around the core, thereby cutting down the circulation space by nearly 33 percent.
As opposed to the generic notion of viewing the square as the functionally efficient model for spatial utilization, curved corners lead to spatial optimization when planned intelligently. By cutting corners, literally, we learned that we could actually optimize the spaces and obliterate dead spaces altogether in the building thereby achieving remarkable planning efficiency.
Form Finding Process
The form-finding process was oriented towards creating free-flowing forms. Our design intent of creating alternate learning spaces also meant that we create multiple terraces and outdoorsy spaces vertically. We then started with a base block and built it up around the central vertical core floor by floor creating variations in angles and curvatures as we raised the building up floor by floor in the model. The resulting form is a surprise find where we now had this beautiful flow throughout the building from all sides. In the words of Zaha Hadid, “There are 360 degrees, why stick to one?”. The building then took on a shape of its own informing us of the angularity required at every level to make the composition look holistic.
Why Steel
The idea of blurring the lines between the outdoors and the indoors meant we had to create a nearly 90 percent openness on walls. This meant glass walls and regular curved glass fixtures would have given a block-like look. We don’t believe in all glass walls for a tropical climate like ours so we took to creating striations in steel using smaller tubular steel sections instead of large frames or I section. This created a beautiful play of light and shade. We limited visibility to slightly above human eye level and have proposed curved concrete drops above. Steel is quite fluid and easy to work with as a material. By creating curved forms with straight lines, like in fractals, we have retained the angularity, the curvature and could achieve the sense of openness we envisioned for the space.
Geometry
The form is an abstraction as it can be seen in the overlapped top view of the building. Every floor takes a shape of its own and curves unpredictably, pretty much like a river on its natural course. However, they come together quite beautifully and sensibly and make a holistic space possible in an abstract form for a building. This is bold and beautiful but difficult. We feel challenged only by a seemingly difficult form and get bored by the usual rather easily. Abstraction and curvilinearity are the distinctive geometric here.
Software Used
Interestingly the design is not arrived at through coding though it looks like a generative model. Instead of coding the form through Rhino/Grasshopper we constructed the form on SketchUp and rendered it using V-Ray and photoshop. A generative model is usually arrived at by generating a form using a set of codes and the resultant model is arrived at from the code. A constructive model is a different creative process where we sketch the theme using Sketch-up modelling software. Each angle and curve is shaped and re-shaped until we could arrive at what we wanted. Essentially it is an instinctive, creative process. We worked through many different curvatures and kept what felt right.
Overall Experience
We started with some apprehension during ideation, worked with an insane obsession during the creative process and felt a sense of exhilaration when at some point we felt like we have arrived. Architecture, I feel, is all about this sense of arrival that is intuited. At some point during all the creative effort and pain you will know when a design is done when a building ‘arrives’ and that is when you send it for rendering, further detailing and documentation. The overall experience is sheer joy and a sense of wonder in creating the form for this project.






