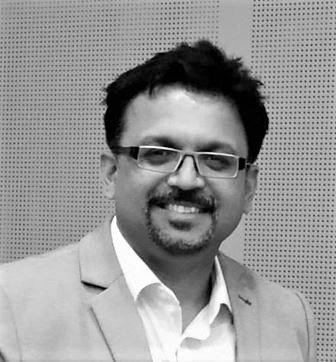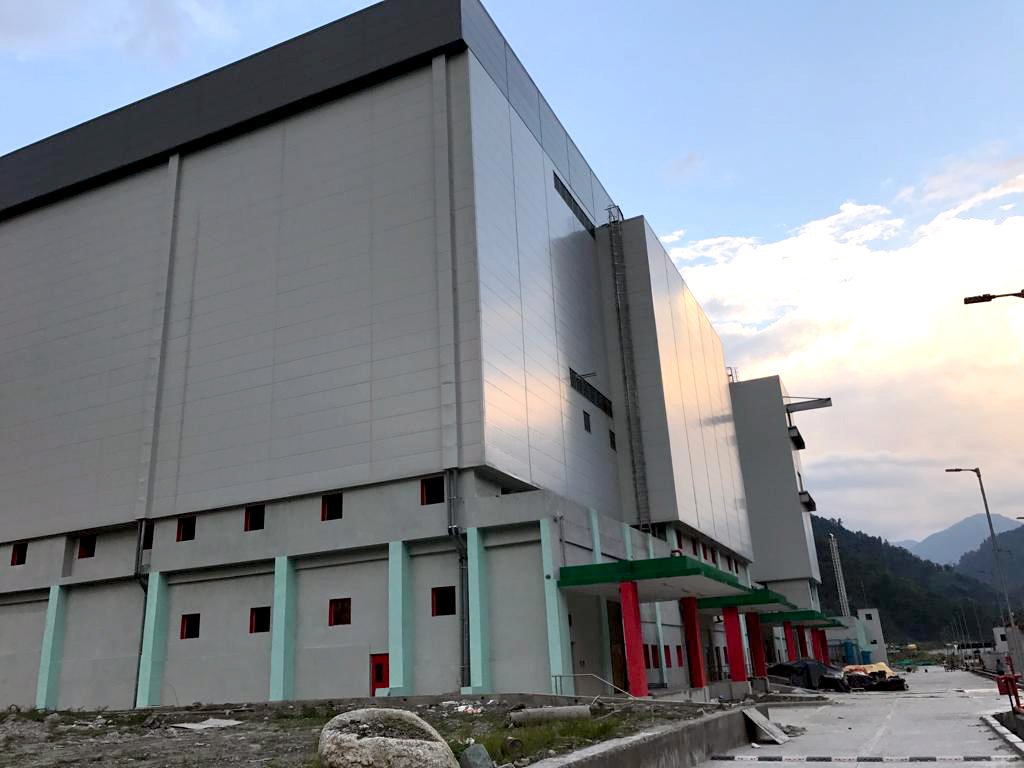This special section covers an out-of-the-box design with steel as an essential element of the design. The main aim of this section is to showcase how steel can be innovatively used in today’s world of architecture.
Here’s Ar. Sandeep Sikchi unveiling the magnanimous Ganesha Temple whose architecture befits the idol that sits within…
ABOUT THE PROJECT
The Shree Ganpati temple is located in Paldhi, on the outskirts of the Jalgaon City. The statue of Lord Ganesha that is to be placed in the temple is carved out of a single block of black granite with a height of 22 feet, which would sit on a pedestal of 6 feet, thus, bringing the final height of the statue at 28 feet.
INITIAL THOUGH
The thought that went behind design of the temple’s roof was to keep it simple and subtle with a modern twist. The challenge was to create a design that would be befitting for the magnitude of the idol placed within.
DESIGN DETAILS
While designing the roof of the temple, steel was the best option given that RCC would put limitations in terms of span of the structure and creativity. The focus of the roof’s design was kept in the volume that would allow the visitors to experience the grandiose of the place. The final design of the temple roof was a complex profile dictated by the height of the idol near the Gabhara [sanctum sanctorum] area and in the surrounding Pradikshana area.
Apart from the huge responsibility of designing a befitting structure, the next challenge was to incorporate and accommodate at least a flow of 1000 devotees in the hall. The hall span was that of 98 feet by 138 feet and the task was to build the roof structure in such a way that it would facilitate natural light as well as ventilation.
Envisaged as a ‘folded plate’ structure, the roof of the congregation hall folds from 3 sides to scale down the volume within it. These folds allow play of tiers to emerge.
Tiering the roof from the three sides allowed us to add windows at different levels which enabled light to penetrate in further and at the same time keep the progression of space one experiences gradual.
It also facilitates the morning east sunlight to penetrate through the front and fall on the Ganesh statue for a longer duration of time. It also enables diffused and reflected light to enter and enrich the congregation hall within.
Following the profile of the main structure, the steps were created with planters placed along the sides. These planters and the steps play varying roles for the congregation hall since they will be helping in maintaining the humidity levels as the summer temperatures soars up to 45-47 degree Celsius.
Aesthetically, the steps also help in creating a sense off approach to the entrance from every direction.
The idea of tiering follows through onto the shikhar by creating offsetting horizontal surfaces. These surfaces are further enhanced post sunset by play of linear lights / wall washers. So, be it night or day the concept of tiering is subtly felt as one drifts around the structure or views it from afar while letting the magnanimity of the place seep in.

architect’s interpretation
“The form should be true to the function for which it has been envisioned.”
Sandeep Sikchi, Principal Architect, Sikchi Associates

STRUCTURAL DETAILS
The challenge was on how to get this structure erected without the erection of central columns as support the overhead structure and have a clear span of 98 feet by 138 feet. Based on the expert advice and solutions provided by Mr. Bal Kulkarni, the director of Delcons, the complexities that the building of the roof posed were overcome.
Every frame that was designed had a different profile in elevation. It was series of increasing folded roof patterns, with a top most straight profile of 8meter, breaking down to two more 4 meter sections and two more levels at the lowest halves.
The next challenge was the connections at all the locations where the geometry of the frame changes. Providing routine connections with face plates and bolts with stiffeners would have damaged the view of the frame from the inside. The aesthetics of the structure could not be compromised with.
We decided to carve out each orthogonal shape from a single plate and then these ‘l’ shapes were joined at their ends thus saving one connection. Rolled steel sections of this shape and strength were not available so we had to rely on tobuild up only three plated sections.
IN CONCLUSION
Temple is a belief center it encompasses the aura of God and the energy flow axis that strengthens one’s belief. This temple is an architectural expression to further that energy flow as a modern interpretation of the same.






