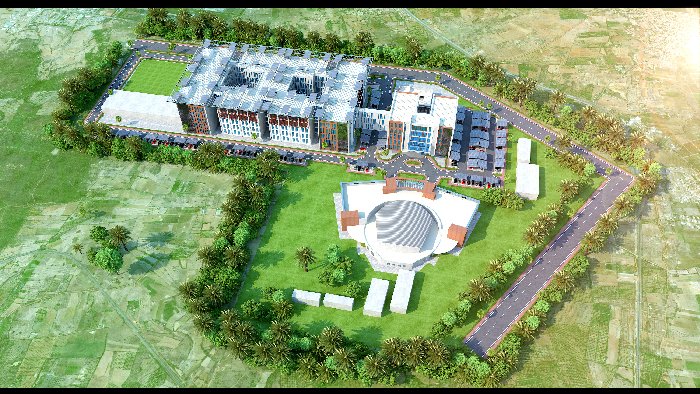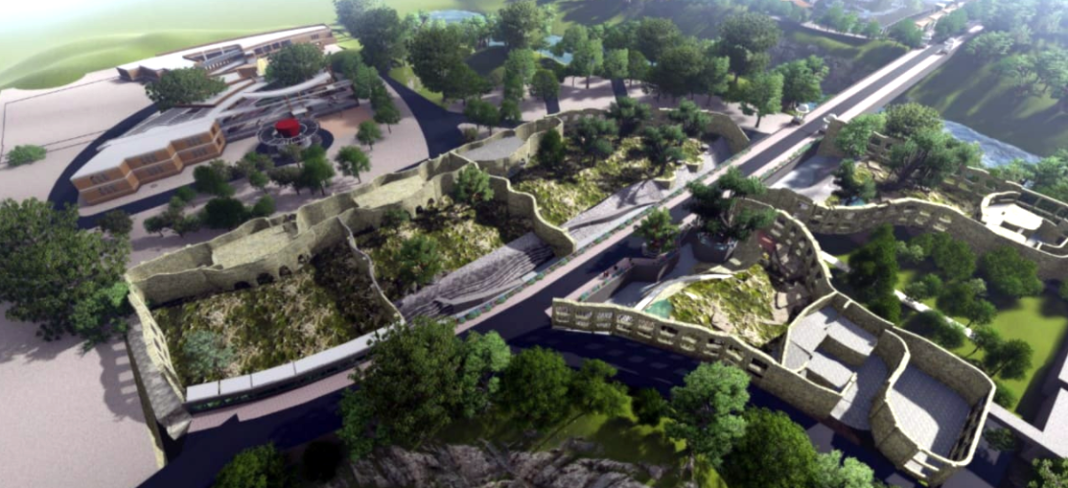
The proposed hospital will have 156 beds accommodating super-specialties like Cardiology, Cardiac surgery, Neurology and Nephrology. The new super-specialty block and 500-seater Auditorium and the medical Institute will spread across 3 lakh sqm space.

As per the architectural intent and the project requirements of client, we conceived appropriate structural framing for the hospital building as a steel-composite structure. This system resulted in faster construction with ease of working on parallel fronts, optimized cost and reduced beam depths to get better clear heights. It’s been possible with encased-steel columns laid out on the desired rectangular grid abiding by the architectural constraints yet maximizing carpet area and floor spaces
Hariom Gera
Director, Constructure Designs Pvt Ltd
Client Brief
Steel Authority of India Ltd (SAIL is building their expansion project for ‘ISPAT PG Medical Institute and Super Specialty Hospital at Rourkela, Sundergarh District, Odisha at a cost of Rs 260 crore, which comprises of mainly following three buildings with stated areas:
- Hospital block (Basement+G+4 floors)- 31909.69 sqm
- Service block (G+ 4 floors) – 4417.96 sqm
- Academic cum Auditorium block (G+1 floor)-4653.30 sqm
- Design Briefing
- The proposed hospital will have 156 beds accommodating super-specialties like Cardiology, Cardiac surgery, Neurology and Nephrology. The new super-specialty block and 500-seater Auditorium and the Medical Institute will be spread across 3 lakh sqm space.
The design of the building had been conceived as a ‘Steel Intensive’ structure deploying energy efficient and green-building technologies, such as LED light fittings and occupancy sensors, optimum use of natural light an internal courtyard &atrium, solar water heaters & PV system, rain water harvesting and provision of STP & re-use of waste water, use of permanent, durable and local materials, Passive Architecture, Low Flow fixtures/faucets, Heat Resistant Tiles on Terrace, Double Glazed Units, Low VOC Paints etc.
As per the stated objective, the Main Hospital, Service Blk & Auditorium were all conceived as a steel-composite structure by CDPL. However, the Roof Truss System for the Auditorium was primarily a 3d-truss frames planned as per architectural intent of Arch-En Design, being executed by URC Construction Pvt Ltd. The total project completion time is 18 months, and the buildings are now nearing completion. The total structural steel quantity was about 1110 MT.
Structural System
The floor plan layout of the building is such that it is unsymmetrical with respect to vertical axis and as well as horizontal axis. A composite steel frame structural system has been adopted with sufficient stiffness by providing vertical bracing or shear wall to control lateral displacements within limits. Steel–concrete composite columns have been chosen to reduce the column sizes. Further, composite floor system has been introduced using corrugated steel deck sheeting for economy and fast construction purpose. The lateral resistance system shall be OMRF + R.C.C ductile shear walls to control lateral forces/displacement.
Steel-concrete composite systems have become quite popular in recent times because of their advantages against conventional construction. Composite construction has the biggest advantage of combined action of steel and concrete in structural design as well as construction. This system results in speedy construction with a possibility of working on parallel front. Encased-steel columns laid out in a rectangular grid according to architectural and structural needs.
The floor system consists of primary and secondary steel beams supporting an overlaid deck slab. All beams both primary & secondary are designed as composite beams connected to deck slab with shear studs. Deck slab is 150mm deep, with 1mm thick TR 60 sheet designed to with stand 2 hr. fire rating. Column to column beams are moment resisting beam and all secondary beams are moment released beams which are suitably modeled in ETABS. Web of Column at joints is strengthened to accommodate moment connection. In RCC walls & composite columns, steel members can be erected up to 3-4 floor including the steel column itself and concrete encasing of the steel columns shall be done thereafter.

Methodology
The design of Composite Columns & beam is being done using AISC 360-10, IS456-2000 and SP-16. Limit state method was followed as per IS 800-2007 for design of steel structures. The steel building structure with basement being designed using ETAB software. Composite beam is designed with AISC 360-10 and pre-camber shall be given to compensate deflection of at construction stage. The composite column design was be done as per AISC 360-10. Other important aspects like Stability of the structure as per codal requirements were taken care of. Serviceability requirements like Vertical deflections (Total load deflections) =Span/240 and Lateral displacement of Structure=Height/ 500, were suitably observed. All composite beams were coated with fire resistance coating for two hours fire rating.
The foundation for the proposed building is optimally conceived as isolated footing/combined footing. The foundations have been designed in SAFE software and spreadsheets by considering an SBC value of 35T/sqm at a depth of about 2m below NGL as per soil investigation report.
Fact File
Client: Steel Authority of India
Architect: ARCH-EN DESIGN
Structural Consultant: Constructure Designs Pvt Ltd
Contractor: URC Construction Pvt Ltd
Steel Supplier: Steel Authority of India
Steel Tonnage : 1110 MT










