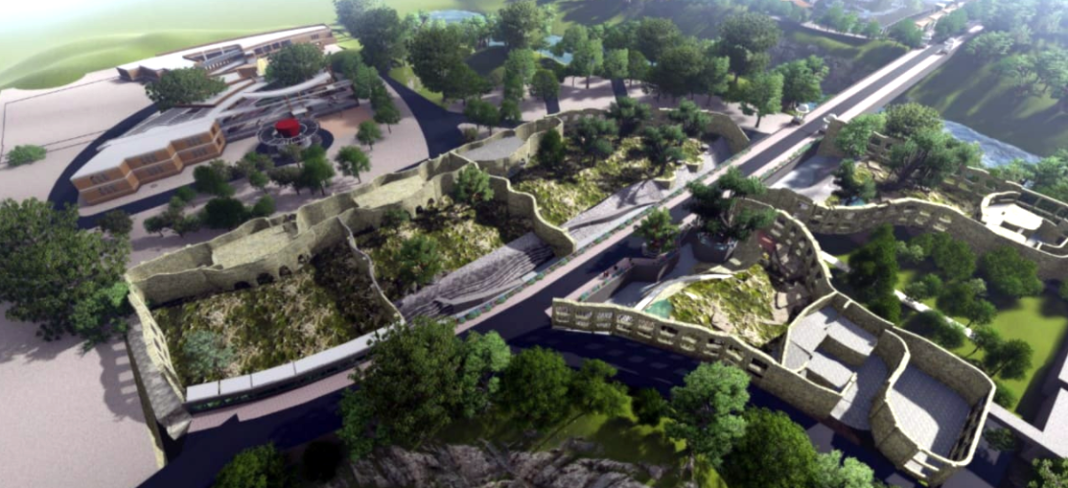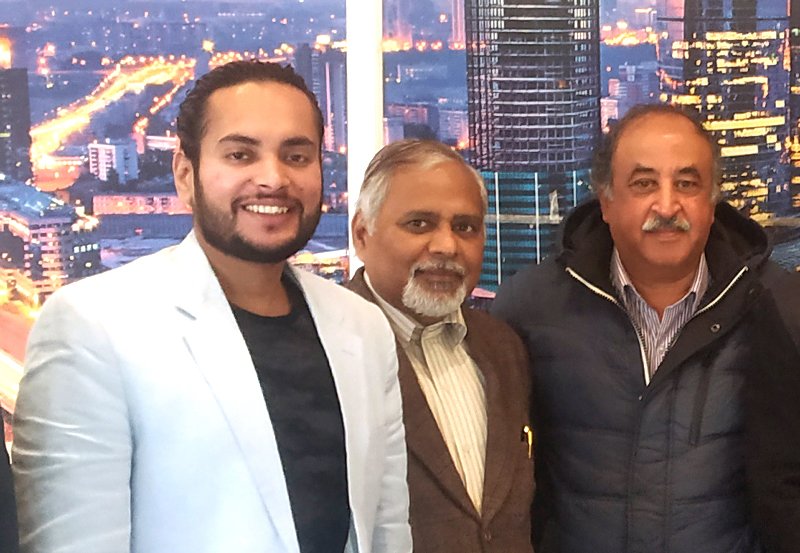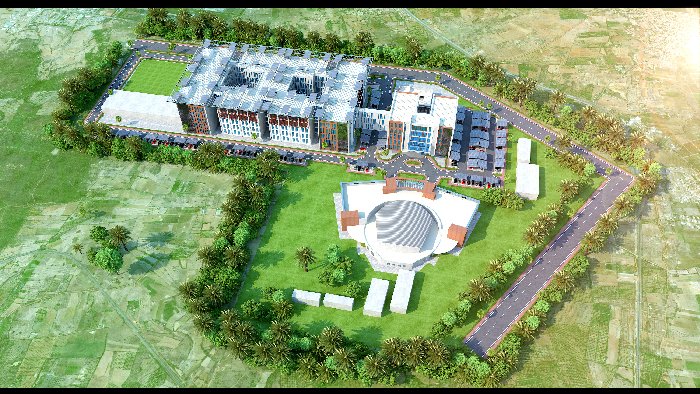
This special section covers the out-of-the-box design having steel as an essential element of the design. The main aim of this section is to showcase how steel can be innovatively used in today’s world of architecture.
Here Er. Jigar Rana, Director, Safe Consultants helped converting out-of-the-box design concept of Ar. Babar Yahya & Ar. Hiten Chavda, Architect,
MAY Architects that ought to turn the tables in the future…
Vadodara Mahanagar Seva Sadan has come up with a refurbishment of Sayajibaug Zoo at Vadodara with the concept of “Unzoo the Zoo”. Under this project, there is bird Aviary which will be one of the largest in India in terms of volume. The exciting part about this Aviary is its architectural design, introducing thrill in design by having a skywalk with a trendy shape and elevation.

Structural Details
The overall confining mesh of Aviary is supported on 8 Columns which has a height 15m to 24m forming two quadrangles and giving an exciting visual. These columns and overall meshing will be supported by guyed ropes making it sleek and elegant, yet stable.
The key structural aspect of this project is as below:
- Civil Foundation design of Skywalk steel structure and Main supporting columns
- Civil structure design of Guyed Ropes
- Performing structure design and detailing to ensure no tress gets damaged during foundation or super structure stage.
Steel the Ideal Choice
The challenges faced during the project were few but unique. There was one portion from where trees were passing through a line of RCC beams. The RCC beams and wall were having stone cladding. As per Architect’s requirement, there was no possibility of breaking the language or pattern, but they also wanted to ensure that there is enough tolerance for trees to sway during high winds. To counter this problem steel was chosen.
The span was fabricated in steel structure and later was covered with plates and camouflaged with concrete layer and stone cladding. Visually, the beam has void creating curiosity that there is a void in concrete structure, but which is not the case. Although, the problem was small, but the overall process and its relevance was awesome and required lots of efforts. For ensuring correct execution of solution, a 3D BIM model in Autodesk Revit was prepared which made life simple for executers to understand and execute accordingly.
The skywalk fabrication and its orientation were also very interesting aspect in this project. A 3D BIM model in Autodesk Revit was prepared simulating overall skywalk and its Architectural requirement. Once Structure design was done, the calibration in sizes to suit Architect’s vision was investigated using BIM model. The main columns supporting overall mesh were designed in such manner that they can stand freely at around 60-degree angle until, it was capped with dish.
The primary frame of this Aviary structure are 8 columns at around 60-degree angle from horizontal of 800 mm dia tubular pipe structure. The other structure i.e. skywalk has primary column members as Hollow circular pipe section of 200 mm diameter and frame forming above as deck with 150 mm pipe and other hollow sections as secondary members.

Unique Features
The Aviary structure itself is a unique structure which has ferrule mesh supported on 8 columns which are inclined to form shape of Octagon. Further, the skywalk travelling through the Aviary structure which forms the shape of number “8” when seen in plan makes a very exciting travel for visitors. The overall design and detailing also includes ensuring that no tress was cut in overall planning, foundations or while erections. These aspect makes the project more valuable by having good amalgamation of nature, Aviary, birds, and structure.
Fact File
Client: Vadodara Municipal Corporation
Architect: MAY Architects
Structural Consultants: SAFE Consultants
Developer & Steel Fabricator:
Shiwalay Infra Projects Pvt Limited
PMC: Adroit Project Management & Consultants






