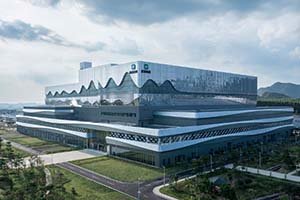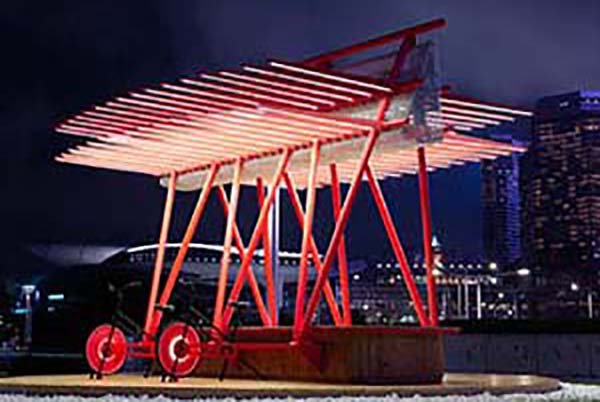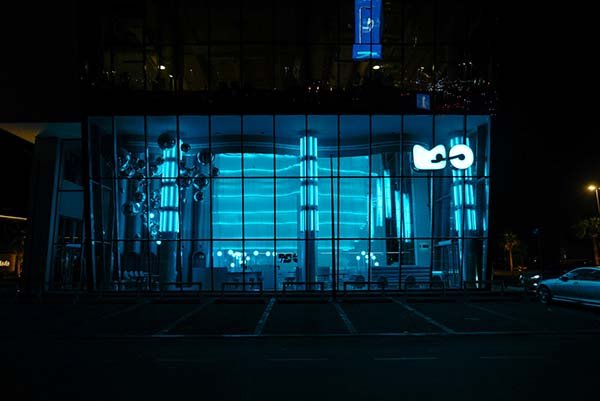Located to the northeast of downtown Nanning, the recently completed Nanning Shuangding Waste-to-Energy Power Plant sits surrounded by the eucalyptus forest, with the undulating karst mountains as a backdrop. The architectural design takes inspiration from the stunning natural context, combing the functionality and human aspect to create the next generation of waste-to-energy power plants in China.
With the overall dimensions determined by the power generation process, the main facade of the factory building is 200 meters wide and 55 meters high. Looking to the north along the road leading to the factory, and considering the perspective effect between near and far, the volume of the factory building is close to that of the background plateau. In order to respond to the natural environment and the memory of the site, the main facade of the building is featured by a pattern of an undulating mountain range to visually remedy the damage of human industrial activities to the maintains, evoking the self-examination of human activities. If the impression of the mountain is the architect’s freehand brushwork for the natural environment, then the vertical lines on the building facades from a close-up view are the delicate touches of the embroidery. UUA takes regional natural forms and folk crafts as design references and responds to the acute question raised by the site through the facade design. In an easy-to-understand and far-reaching way, the architecture takes into account the two aspects of nature and culture, shortens the distance between the people, and becomes a shaper of the landscape of the earth.
For the main body of the mountain range pattern, the glazing system is incorporated with triangular patterned glass fins with mirror stainless steel edging, forming a three-dimensional visual depth. To satisfy the need for uniform illumination of the internal space, the glass fins on the east, south, and west facades can effectively diffuse the harsh daylight entering the building, avoiding the difference in brightness caused by sunlight. The podium of the building contains a variety of functional spaces, thus horizontal strips of windows and aluminum spandrels are adapted to accommodate the flexible opening of windows. The dynamic form of the spandrels is optimized by triangulation, which not only simplifies the construction but also echoes the language of the mountain range. By manipulating the facade’s color, texture, and form, the design team endows the building with a dynamic aesthetic that changes with the viewing angle, light, and weather in an invisible and sophisticated way, reducing the impact of the building’s vast volume on the environment.









I believe you have observed some very interesting details, thankyou for the post.
услуги по продаже аккаунтов https://birzha-akkauntov-online.ru/
магазин аккаунтов https://marketplace-akkauntov-top.ru/
продажа аккаунтов https://magazin-akkauntov-online.ru/
магазин аккаунтов покупка аккаунтов
покупка аккаунтов биржа аккаунтов
биржа аккаунтов профиль с подписчиками
Account Buying Service Database of Accounts for Sale
Sell Account Profitable Account Sales
Account exchange Account Selling Platform
Account Selling Service Account Catalog
Marketplace for Ready-Made Accounts Gaming account marketplace
Ready-Made Accounts for Sale Sell accounts
Buy accounts https://buyagedaccounts001.com/
Account Catalog Account Buying Platform
Sell accounts Accounts for Sale
account store account purchase
account trading platform account buying platform
account trading platform account exchange service
social media account marketplace account store
account acquisition buy accounts
ready-made accounts for sale sell account
account purchase account exchange service
account buying service marketplace for ready-made accounts
ready-made accounts for sale socialaccountsshop.com
purchase ready-made accounts buy account
buy pre-made account buy pre-made account
sell pre-made account account trading platform
account buying platform database of accounts for sale
account market buy account
account sale purchase ready-made accounts
buy accounts buy accounts
account trading secure account sales
ready-made accounts for sale database of accounts for sale
social media account marketplace profitable account sales
verified accounts for sale accounts-market-soc.org
account sale account selling platform
account selling service buy accounts
buy accounts account marketplace
account catalog account trading
purchase ready-made accounts profitable account sales
sell accounts https://accounts-offer.org
account acquisition accounts market
account catalog buy-best-accounts.org
accounts market https://social-accounts-marketplaces.live
account store https://accounts-marketplace.live
verified accounts for sale https://social-accounts-marketplace.xyz
gaming account marketplace https://buy-accounts.space
purchase ready-made accounts https://buy-accounts-shop.pro/
profitable account sales https://buy-accounts.live
buy and sell accounts https://accounts-marketplace.online
account buying platform https://social-accounts-marketplace.live/
accounts marketplace https://accounts-marketplace-best.pro
маркетплейс аккаунтов https://akkaunty-na-prodazhu.pro
покупка аккаунтов магазины аккаунтов
биржа аккаунтов https://kupit-akkaunt.xyz
магазин аккаунтов https://akkaunt-magazin.online/
маркетплейс аккаунтов соцсетей купить аккаунт
маркетплейс аккаунтов kupit-akkaunty-market.xyz
продажа аккаунтов https://akkaunty-optom.live/
площадка для продажи аккаунтов https://online-akkaunty-magazin.xyz
площадка для продажи аккаунтов https://akkaunty-dlya-prodazhi.pro
купить аккаунт https://kupit-akkaunt.online
facebook ad account for sale buy ad account facebook
cheap facebook account buy facebook advertising
buy facebook accounts for advertising buy facebook ad account
facebook accounts to buy https://buy-ads-account.click
buy facebook ad account https://ad-account-buy.top
facebook ad account for sale https://buy-ads-account.work/
buy fb ad account https://ad-account-for-sale.top
buy facebook account for ads buy account facebook ads
facebook account buy https://ad-accounts-for-sale.work
buy verified google ads account buy google agency account
buy account google ads buy-ads-accounts.click
facebook ads account buy https://buy-accounts.click/
google ads account buy ads-account-for-sale.top
buy verified google ads accounts https://ads-account-buy.work
buy google ads accounts https://buy-ads-invoice-account.top/
buy google adwords account google ads account for sale
google ads account seller https://buy-ads-agency-account.top
buy adwords account https://sell-ads-account.click
buy google ads account https://ads-agency-account-buy.click
buy business manager https://buy-business-manager.org
buy account google ads https://buy-verified-ads-account.work
buy facebook bm account https://buy-bm-account.org/
buy facebook verified business account buy-verified-business-manager-account.org
buy verified bm buy-verified-business-manager.org
buy business manager facebook buy-business-manager-acc.org
facebook bm account business-manager-for-sale.org
facebook bm buy https://buy-business-manager-verified.org
facebook business manager account buy buy-bm.org
verified facebook business manager for sale https://verified-business-manager-for-sale.org
buy business manager https://buy-business-manager-accounts.org/
buy tiktok ads account https://buy-tiktok-ads-account.org
buy tiktok business account https://tiktok-ads-account-buy.org
I like this site very much, Its a very nice berth to read and find info .
buy tiktok ads accounts https://tiktok-ads-account-for-sale.org
tiktok ad accounts https://tiktok-agency-account-for-sale.org
tiktok ads account for sale https://buy-tiktok-ad-account.org
tiktok ad accounts https://tiktok-ads-agency-account.org
buy tiktok ads accounts https://buy-tiktok-business-account.org
tiktok ads agency account https://buy-tiktok-ads.org
The other day, while I was at work, my sister stole my apple ipad and tested to see if it can survive a forty foot drop, just so she can be a youtube sensation. My iPad is now destroyed and she has 83 views. I know this is entirely off topic but I had to share it with someone!