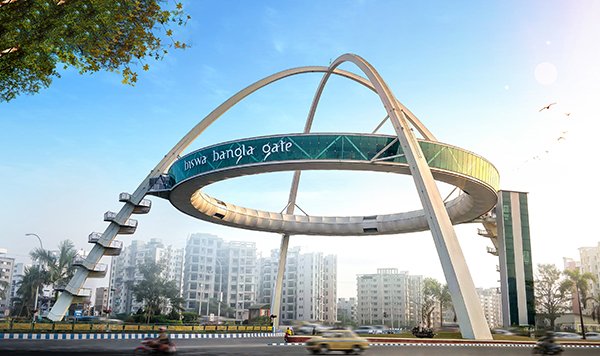Situated in Seongnam, 30 km south of bustling Seoul, South Korea, the HD Hyundai Global R&D Center stands as an epicentre of innovation. This architectural marvel unifies the R&D departments of 17 distinguished HD Hyundai Group firms. Guided by the principles of ‘Cube,’ ‘Void,’ and ‘Grid,’ this building not only fosters intellectual creativity but also cultivates a profound sense of unity within the group.
At its core, the ‘Smart Cube’ concept takes shape as a striking cube-shaped design measuring 90 m on each side. Comprising 20 x 20 x 20 modules of 4.5 m cubes, it forms a visually captivating and cohesive structure. This outer facade, with a homogeneous steel frame, is not just an architectural statement but also a testament to HD’s enduring association with steel. Moreover, it reflects the company’s deep commitment to environmental responsibility. The cubic design offers a dual advantage: it reduces the surface area per volume, managing heat loads during sultry summers and chilly winters. This design also establishes a robust steel framework, characterized by structural stability and a fire-resistant CFT (concrete-filled tube) structure.
The ‘Smart Void’ concept introduces a vast void space at the heart of the building, connecting all facets of the facility. This central hub serves as a conduit for communication, nurturing spontaneous interactions among the 17 group companies while enhancing energy efficiency through natural illumination and ventilation. A continuous stepped communication deck lines the void, visualising the activities of office workers, and facilitating seamless movement between floors. This intelligent workplace design streamlines traffic flow and encourages cross-group collaboration, paving the way for innovation.
‘Smart Grid,’ the final concept, revolves around a 4.5 m outer-frame grid. This grid design maximises spatial efficiency, rendering the office area pillar-less. Simultaneously, it enhances environmental performance in the perimeter zone by shielding against the sun’s rays. The grid-shaped ceiling, equipped with lighting fixture slits, adapts to accommodate changes in office layout. Additionally, it incorporates radiant heating and cooling systems and a chilled beam system, ensuring a draft-free and comfortable thermal environment. The ventilation system is a key wellness feature, delivering fresh outside air through the ceiling and efficiently recirculating it through the floor.






