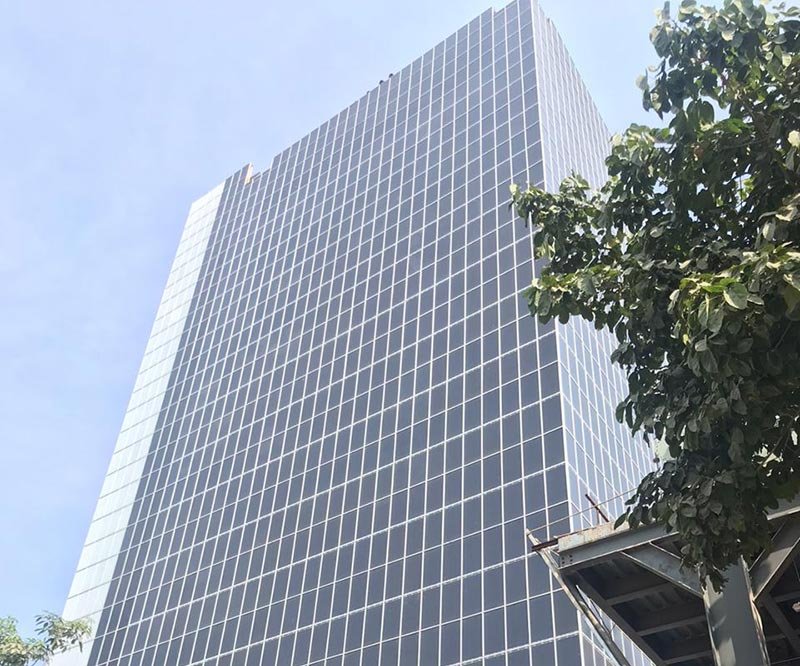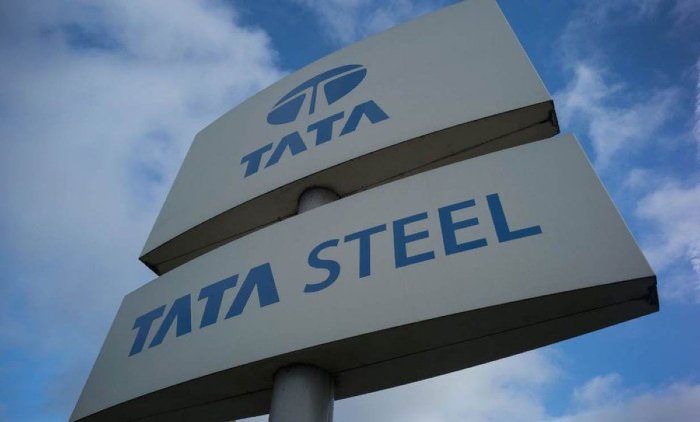Face File
Architects: PG Patki Architects
Structural Engineers: Sri Harsha Consultants Pvt Ltd
Civil Contractor : MYSR-INFRA
PEB Contractors & Steel Supplier: Kirby Building Systems & Structures India Pvt Ltd
Steel Tonnage: 2070 Tonnes
Data Centre, Mumbai
Date Centre consists of huge boxes called racks of size 600mm x 1200mm which resembles CPU of a regular computer, used for the storage of information. These racks are kept systematically in rows and aisles. The aisles are meant to walk and maintain these racks. All these racks are kept on a raised platform 1m above the regular floor. This platform is created by providing steel struts on the floor at every 600mm intervals in both the directions. On these steel struts special tiles of 600mm x 600mm are provided, which can be easily removed with a small vacuum machinery.
All the data cables will be running below this platform and fixed to the racks from below. The general racks arrangement is as shown below:
The height of each rack will be 2.4m. All the power supply to these racks will be done through the cables/ cable trays hung from the roof top.
All the AC ducts are hung from roof top through which AC and RH are controlled. In data centre which stores information for gaint companies like Microsoft, Google etc. In data centre, information storage is vital and one cannot think of power failure for even for a blink of a second.
Hence, for a data centre, electricity is taken from two feeders with two sets of transformers, two parallel ducts of AC, two sets of DG and diesel storage for a whole 7 days apart from the UPS and battery system. That means there is a pucca redundancy being maintained. To maintain all of these, they have to house lot of equipment and their foundations at GL and at various floor levels which means doing an industrial structure and putting up various utilities in a building.
Requirement
The team visited Mumbai for knowing the ground situation. They found that there is an existing building of 7 floors with a data centre running successfully and adjacent to it they had to design 12 storeyed building.

Challenges
The challenge was to design a structure by which their present operation should not get hampered. There is hardly any space left for construction material storage. To match the existing floor levels, so that in future the operations could be seamless. There is a fire sump and pump house adjacent to the existing building and they cannot afford to disturb the existing facility.
Hence, building columns had to be placed 6.5 away from existing building and provide cantilevers up to the building. The upper layer of soil was very loose, and rock was present at 6-7m from GL. With all the constraints mentioned above, the client wanted everything from start to finish in 9 months including design.
Design Parameters
The live load on regular data floors (5m floor to floor height) -1500kg /
The live load on DG and other service floors (6m floor to floor height) -1850kg/
Basic wind speed 44 m/s (for Mumbai) in accordance with – IS 875 (part3) -2015
Seismic load – Zone IV in accordance with – IS 1893 -2016
Thought Process
Initially it was thought, it could be designed with RCC PT slab. Since, the project was located in Mumbai, the engineer in-charge told that arranging RMC for such a huge quantity in such a short span of time is difficult and storing of shuttering material, steel stockyard was impossible. Hence, the thought process turned towards steel. The grid requirement was 12.5m x 9.6m. While a regular steel structure requires minimum depth of steel member could be 750mm + deck slab which will not match the floor plan. Therefore, STEEL COMPOSITE FLAT SLAB was opted, but the biggest challenge was to provide deck sheet below the steel members to create composite action. After designing everything, renowned PEB vendors were approached to execute and hence Kirby came on board to execute this project.

This data centre is Asian tallest data centre. This data centre is the only platinum rated LEED certification in data centre vertical. The client wanted to build a world class data with tier 4 category requirements. The client gave a free hand to choose the kind of structural system which enables him to lease-out the premises in a shortest possible time. We chose to do steel structure composite flat slab and achieved the timelines as per the client’s requirement. At present, some of the big players in software have already occupied and they are happy with the project and the load specifications for which we have designed. As the elevation is done completely with solar panels, it stands out and this building has become a unique in all aspects.
V. Sridhar Reddy, Managing Director, Sri Harsha Consultants Pvt Ltd

Construction Phase
The foundation was done on the rock strata which gave the confidence that the kind of load 5000T was very well addressed. Kirby provided one tower crane for height of 80m to handle a structure of 72m and a boom length of 50m and the load carrying capacity at the tip was 5T apart from this.
A mobile crane was deployed which could handle members up to 24m height. The main columns sizes were 1500mm x 1500mm (concrete filled columns) the reinforcement cage was supplied by the civil contractor at Kirby factory, cage was inserted inside the column and fixed using tack welding and then transported it to the site.
The flat slab capital portion of steel beams of size – I web 400 x 10thick + 2FLG 250 x 12 thick have also been made into two halves and transported to the site and fixed to the cleats with nut & bolts already provided to the columns. The flat slab portion of the beams of size I-web 200 x 8 + 2 FLG 200 x 10thick were also made and the beams were joined at factory transported to the site and fixed with nut and bolts. The fixing of all the required steel beams for composite flat slab the reinforcement cage was welded at the bottom and top of the steel members. The deck sheet has been pulled to the bottom of the steel member and fixed from bottom using the bullet kind of nails (of Hilti make)
The final size of composite flat slab is 494mm at capital and 294mm for flat portion of slab over and above the deck sheet (1mm thick with pitch of 52mm) For 6.5m cantilever portions, tendons have been provided to lift the portion up by 75mm at the edge to provide upward camber, to control the deflection. Instructions had been given to fill the concrete only half the depth of slab on the first day so that it sets by the next day and acts as a shuttering for the next day pour. This was done to protect the deck sheet from falling due to the load from wet concrete.
Timelines
Kirby had finished the 12-storey erection of steel in 4 months’ time while concrete was finished for 6 floors and brick work was in progress for 4 floors. This building was enveloped completely with solar panels and got platinum rated lead certification in data centre category.






