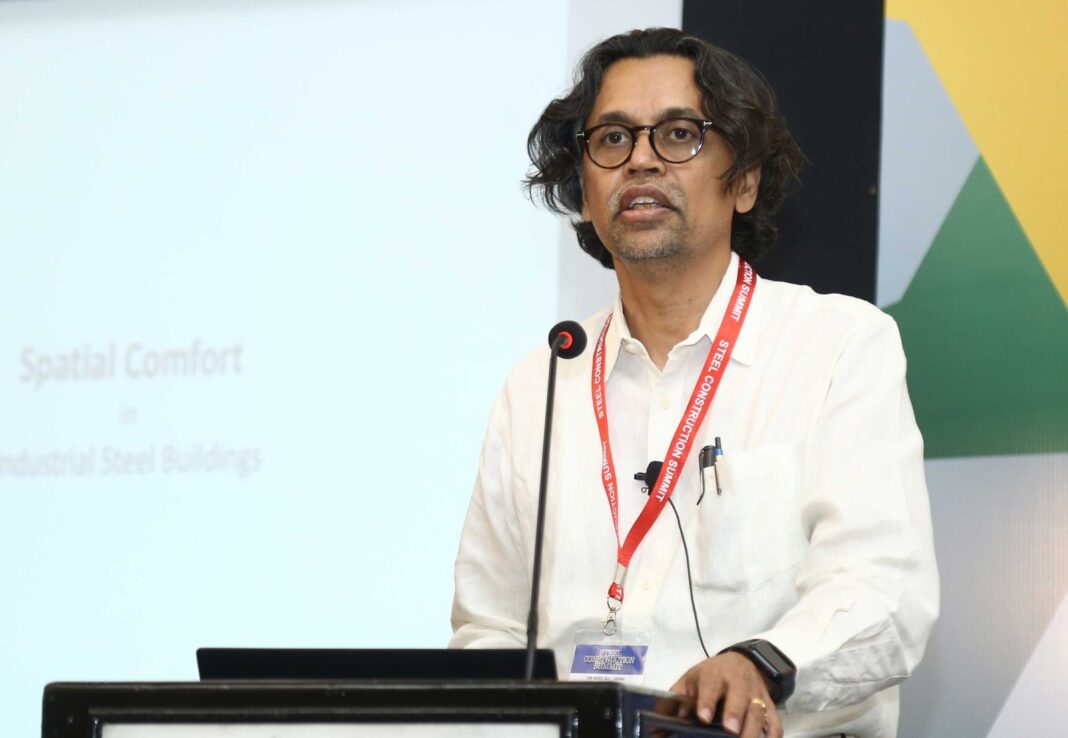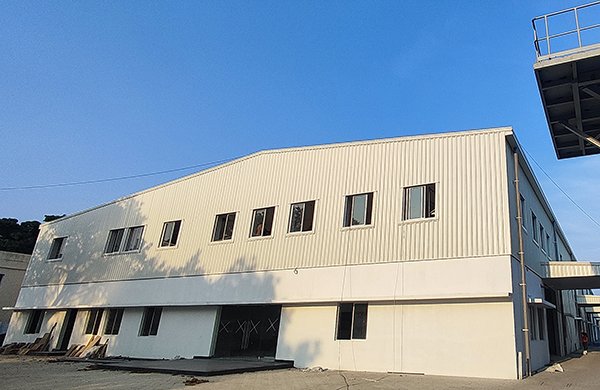Having 30 years of incredible experience under his belt, Raja Shyam Sundar, Partner, PTK Project Consultant LLP is one of the model professionals of the industry and is not shy to point out right from wrong. He believes in challenging one’s creativity and has proved himself time and again with some amazing work.
What are the major advantages of using steel vis-à-vis conventional materials?
Steel is a material that is clean to use, to fabricate and to erect. Safety standards at the fabrication factory, as well as the erection site, can be enforced because of the premeditated methodology of erection. It might not be sustainable to keep producing new batches of steel in the future due to the slowly dwindling natural resource of iron ore but steel is a reusable material and sustainable which makes it the future of construction.
How structural steel can be innovatively used in construction to provide design aesthetics and at the same time offer an economical solution?
Steel is very good to play with as a design element. Steel is the obvious choice for large-span structures because of its character and it also adds slenderness and lightness to the structure. As for the economy concerning steel structure, there is an alarming situation that is rising. I deal with steel fabricators on a daily basis and I have come across industry professionals talking about 3kg/ sq. ft.- 4kg/ sq. ft. warehouses without any regard for any basic standard. They talk about building based on the standards set by Metal Builders Manufacturing Association (MBMA). Building based on weight per square meter is not the route to take; a case in point is the failure of RCC which went down that road. This industry is a well-organized one and if this kind of fabrication becomes a standard then it will hit the entire industry as a whole and the result will be devastating.
We have to implore IIT Madras to pass steel structures based on IS codes and not MBMA or American codes. As designers, we respect and follow Indian Standards because that is what is best for construction in India and we expect the same courtesy from others as well and work based on Indian Standard codes and not fall into the trap of weight per square meter if we want to build safe structures. I personally never accept such projects.
What is your take on the variety of sections or grades that are provided by the steel producer to create versatility in design?
The availability of numerous grades and sections is indeed an advantage. It allows me to create versatility in my design and allows me to increase the spacing of rafters or columns. If I want to introduce a crane, for example, a higher grade of steel gives that strength to support large-span cranes.
What trend do you think we are going to witness in the next five to seven years as far as the designing structure with steel is concerned?
The steel industry has to team up with architects and structural engineers to push the boundary and keep advancing beyond where are at. Maybe create a competition every year that will challenge our own limits. The recognition will serve as an incentive to come up with more and more innovative structures and designs.
What should be the strategy of the industry in promoting structural steel construction in India?
The industry has to work with professionals of various kinds and not just structural consultants. Take for example to deduce velocity of air that passes through a building, we need CFD analysis. And we need to consult HVAC professionals and ask them to provide these details for the required air changes. As of now, we are merely working with Tekla and are concerned about production and deadlines. We have to take it to the next level to better the functionality of the structures that we build.
Which are the iconic steel-specific projects executed by you?
The SRM University in Amaravati, Andhra Pradesh was designed by us. It is a 50 thousand square feet steel structure that floats. If one doesn’t know the works that went behind that structure, one will wonder how can such a huge structure stand on merely 28 columns. I appreciate the effort that Geodesic put in with us while building this structure. The timeline was 5 months, there were time constraints. When we went for site inspection, we were standing on barren land in the scorching heat of Andhra Pradesh. We were standing under a lone tree while discussing and the idea materialized there to build a fifty thousand square feet tree and put the three buildings within. The steel roof connects buildings as a whole unit and not merely as three separate blocks.






