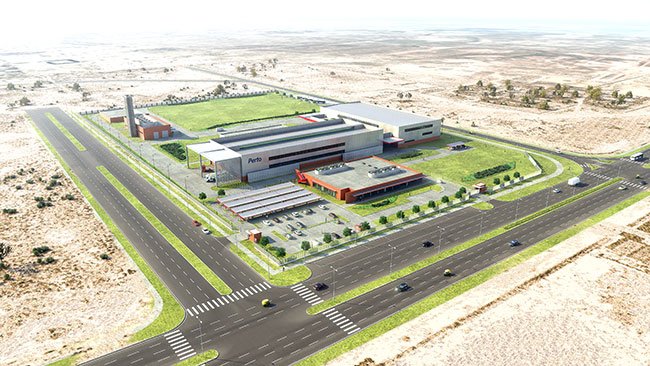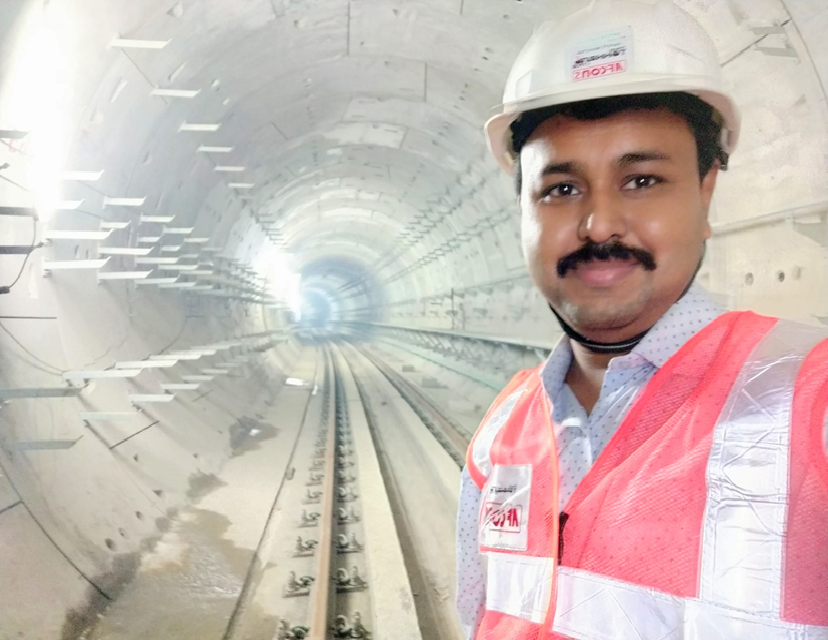The Perto Industrial Facility in Jaipur, has been designed in association with Santini and Rocha Architects from Brazil. This is a factory designed for one of the largest ATM manufacturers in the world.
The brief from the client’s end required the Jaipur facility to resonate with the one already present in Brazil. With this in mind, our team of experts designed the Jaipur facility to reflect the visual language of its international counterpart, while also deriving from local passive design features.
This factory complex comprises the latest manufacturing facilities, including sheet metal forming, injection moulding, electronic assembly painting (metal and plastic parts), raw material and finished goods storage and various utility services.

INITIAL THOUGHT
The client for the Perto Industrial Facility was also an architect. So, naturally, there was a high expectation when it came to the design. The design envisioned stemmed from the intent to create industrial architecture that breaks out of the box. Our team was fuelled by the ardent belief that aesthetics and functionality go hand in hand and that, it is possible to achieve one without compromising on the other.
Time was another constraint that required balance between aspects like time versus cost versus the aspiration of the client. Hence, our team decided on the facility to be designed as a pre-engineered building to save time and thus, costs, while still ensuring high quality and efficient built environments.

CHOICE OF MATERIAL
The factory buildings of this project are steel-intensive with the material used to its optimal strength. Steel’s versatility, ease of use and durability made it an ideal fit for the project, especially for industrial architecture that requires long-span spaces.
The project uses steel members laid out in a 20 x 10 meter grid with a hung load of 100 kg/sq.m. They have been fabricated with double profile troughed pre-coated sheeting with a total coated thickness of 0.5 mm.

ARCHITECTURAL FEATURES
The Perto Industrial Facility in Jaipur, India, is designed to not only enhance functionality but also reimagine industrial architecture. Elements such as bright red angular projections, slender columns and ribbon windows characterize the built form on the campus. In addition, a band of exposed bricks on the lower edge of the building was laid, similar to the company’s headquarters in Gravatai, Brazil.
Carefully placed intimately sized courtyards within and between the factory buildings create a play of light and shadow. Implemented as a design response to Jaipur’s hot and dry desert climate, these also act as buffer areas and breakout spaces.
Steel members are laid out within the workspaces in a 20X10 meter grid to provide simple, obstruction-free workspaces. Double-height interiors allow natural light to flush in via prismatic skylights.
The structures in the facility are pre-engineered buildings (PEB) that use built-up instead of rolled sections for added structural strength. Additionally, the bold red-tinted roof of one of the buildings is clad in aluminium composite panels (ACP).
The Perto Industrial Facility is also the first project in India that is entirely galvanized rather than painted. Galvanizing the building complex has established uniformity in the finish of the design throughout the site whilst also protecting the steel from rusting, considering the extreme weather conditions in Jaipur. All the buildings also have forced draft ventilation (FDV) to ensure adequate air circulation. Angular projections are a crucial part of the built form at the facility. They break the monotony of the otherwise orthogonal buildings, giving them a unique playful character.

“One may often feel that what one can really do with a project typology, like a factory, that is highly functional in nature. However, we must strive to push the envelope with everything we do. With Perto, we questioned the very notion of industrial architecture. Our approach at CPKA has always been to envision designs that respect their context and belong to the people and the place. For the Perto Industrial Facility, we have brought in many elements inspired from traditional architecture of the reason, such as chajjas (overhangs), shaded verandas and internal courtyards that aid natural lighting and ventilation. At the same time, we have incorporated all the latest facilities needed for the optimal functioning of the factory. This process has led to the creation of industrial architecture that has resulted in new architectural paradigms.”
Dikshu C. Kukreja
Managing Principal, CP Kukreja Architects

GEOMETRIES
Angular projections are a crucial part of the built form at the facility. They break the monotony of the otherwise orthogonal buildings, giving them a unique playful character.
SOFTWARE USED
For designing and structural detailing of the factory complex, Autodesk Revit and STAAD.PRO V8I SS6 have been used.

OVERALL EXPERIENCE
Because of their highly functional nature, industrial buildings tend to be box-like and restrictive in their design vocabulary. Perto was a really interesting challenge and a gratifying experience because our design process questioned this very notion to create a new, refreshing identity for industrial buildings.






