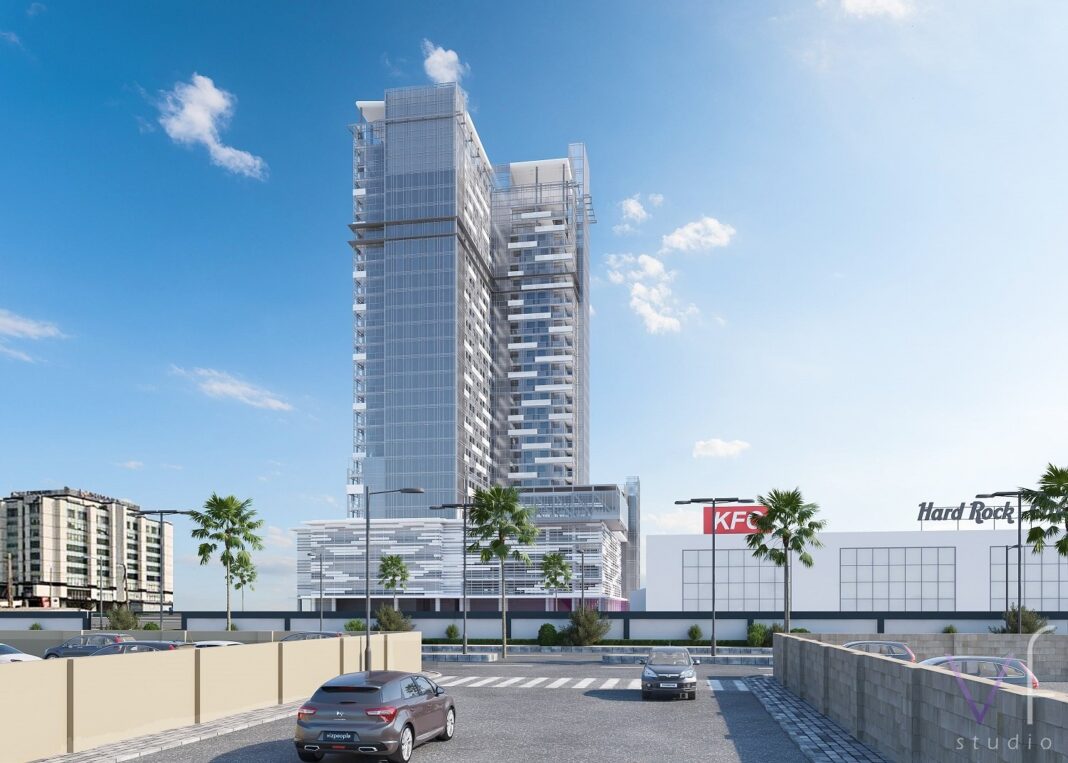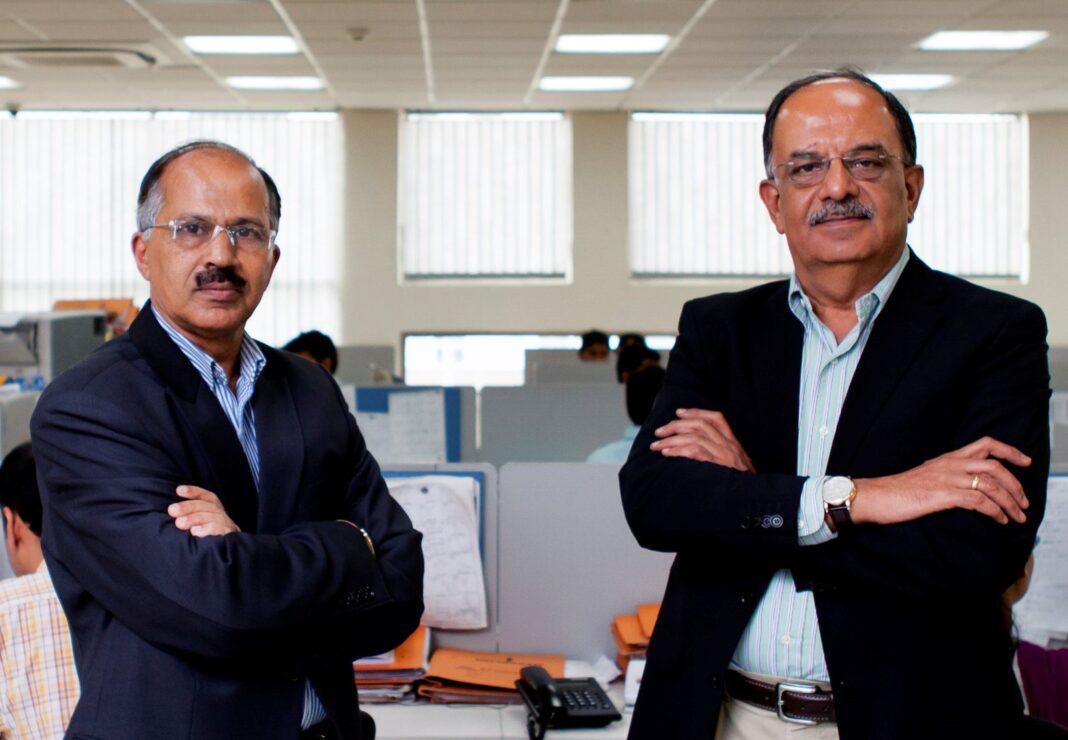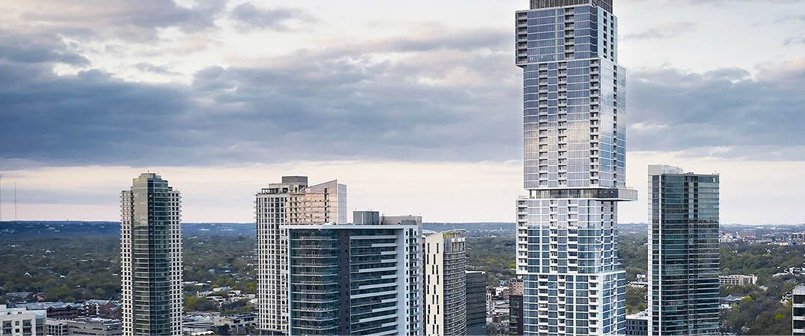The Landmark Village is a one-of-a-kind coastal development project envisioned by the clients, BB Landmark Realty Ltd, with CEO Paul Onwuanibe, in Nigeria. The 38,000 sqm mixed-use site along the Atlantic Ocean beachfront in Victoria Island, Lagos is set to emulate Rosebank in Johannesburg, the Victoria and Alfred Waterfront in Cape Town, and Canary Wharf in London. The site is being developed into a one-stop business, leisure, and lifestyle destination. It was noted as the most visited leisure destination in Lagos, with an average footfall of up to 200,000 visitors monthly.
Intent
The prime intention of the project was to develop an urban landmark ecosystem based on the philosophy of “live – work – play” thus creating a symbiotic network of business and lifestyle. While the ‘play’ and ‘work’ components have been functional since 2019 as ‘The Landmark Retail Boulevard’ with high end retail/leisure broad-walk and office spaces, designed and engineered by ANA Design Studio Pvt. Ltd..The next phase of development, the ‘live’ component is the ‘Landmark Waterview Apartments’, an unparalleled beachfront high-rise housing sited at the heart of the Landmark Village.
While the ‘play’ and ‘work’ components have been functional since 2019 as ‘The Landmark Retail Boulevard’ with high-end retail/leisure broad-walk and office spaces, designed and engineered by ANA Design Studio.
The next phase of development, the ‘live’ component is the ‘Landmark Waterview Apartments’, an unparalleled beachfront high-rise housing sited at the heart of the Landmark Village.
About the Edifice
The 29-storey high-rise development consists of approx. 300 apartments that range from studio apartments to 1,2-,3-, & 4-bedroom apartments to luxurious penthouses, all with expansive views of the Atlantic Ocean and the city of Lagos. The clients aspired to create an epitome of community living and affordable luxury, where residents could experience the benefits of city life conveniences and the tranquillity of living beside a coast. They wanted to create a vertical neighborhood integrated into the existing beachfront facilities that have taken over two decades to form a vibrant community. Their bold vision to create this high-density residential development aims at blurring the boundaries between affordability, exclusive hospitality, and advanced technology.
Thought Process
For ANA, it was probably the most challenging housing project because of the sheer amount and depth of design thought that went into its conceptualization. The collaborative and iterative design process allowed the clients to explore several options before finalizing the most feasible one for their business goals and market conditions.
Initially, the design explored multiple ideas to resolve uncertainties around the perfect unit mix; unit designs based on current public demands and aspirations; optimizing the units to provide inhabitants with maximum comfort and uninterrupted views with compact and efficient layouts; creating the most viable combination of units; identifying which floor should be occupied by which combination; iterating the optimal location and adjacency of parking and leisure facilities; and a lot more.
We worked our way around the design with questions such as:
How do we create a dynamic mix of unit designs to serve the needs of a variety of households?
How do we create economical solutions without compromising on the quality of design and engineering?
How do we ensure a sufficient proportion of recreational spaces within the building?
How do we create a structural system that allows a complex yet diverse set of units without compromising the quality of spaces?
Several design challenges were explored and resolved to reach the final scheme.
What’s more interesting? The fact that clients were not only allowed to experiment with unconventional solutions but were equally involved in the design process. Through a cross-professional understanding, we were able to tweak our sketches based on the client’s feedback, rooted in their experience with the local population, their requirements, and their aspirations.
Architectural Features
The 29-floor multi-family housing comprises the ground floor with an entrance lobby, fine dining restaurant, swimming pool, co-living, co-working spaces, gym, all facing the Landmark Beach while the service zones are located behind, facing the city.
The next 4 floors include parking spots for cars and bicycles and boys’ living quarters. The recess created by the extension of the parking floors above the ground floor acts as a welcoming drop-off point accentuated by the vibrant ceiling lights and a vast view of the beachfront and ocean.
The L-shaped apartment tower with a central core, above the parking floors, is designed to maximize uninterrupted views of the ocean and minimize circulation spaces. The difference in floor profiles of parking and the apartment tower allowed us to use the roof of parking floors to behave as an overlooking landscaped terrace with a party hall at the northwest edge and outdoor sports facilities.
The facade design incorporates semi-unitized energy-efficient glazing panels that create a play of openness, transparency, and proportions, in response to the variety of unit designs within the floor plans. The facade design of the lower parking floors demonstrates an organic play of horizontal strokes with aluminum louvers.
The balconies of studio apartments facing the beachfront sports activities create visual connectivity which enhances the spatial experience of inhabitants. The wrap-around balconies at the edges of the apartments above provide exhilarating views of the ocean, beachfront, and cityscape. The overall look and feel of the building go in resonance with the coastal context through neutral colors, tints, and shades of blue, and a modernist style that appreciates the raw aesthetics of industrial materials like steel and glass. The landscape design of the precinct aims at creating seamless connectivity with the beach broad walk, utilizing native species, reducing the urban heat island effect, and creating a beachfront plaza for public performances and congregations.
Software Used
Initially, for concept design, Autodesk AutoCAD and Trimble Sketchup were used to conduct feasibility studies and create design options. Further, the integration capabilities were employed by BIM via detailed construction documentation through Autodesk Revit. ETABS was used to conduct structural analysis and design.
Learnings
At ANA, architects had the opportunity to work with the most challenging, the most complex, and the most diverse projects from time to time. The team has been working with Landmark Africa for the last six years and to be honest, it’s been one of the most exciting journeys ever. Through this project and the master planning of the Landmark Village, it was a fair share of learning experiences
It gave the understanding of cultural, social, economic, and political scenarios that impacted the real estate in Nigeria. A participatory approach was employed in the design consulting services. At times, the architect has been persistent on decisions not because of personal interest but because they believed in what was right for the project and the client’s business.
The Design Team understood that when things go wrong, it is necessary to persevere until they are put right, and not revert to the old-fashioned ways. The first high-rise beachfront housing project has taught us that great design is not about adding fancy features or ornaments to a poorly functioning building; it is about adding value to the lives of the users, clients, and the numerous stakeholders involved in the process.

“There is a unique dichotomy we face while designing housing in developing markets. The aspirations are set from global, first-world examples, while the reality of capital, skill sets, and access to material is a challenge. I believe this project will always be the finest example of collaboration between the design team at ANA, and the developer promoter Landmark Africa. We worked together for 11 months, running the design through 20 counted and recorded iterations, to achieve the right mix of planning, compliance to code, unit mix for the market, an interesting multiplicity of spaces, and a stunning facade system. We then went forward and designed the project M&E systems to respond to the local climate and provide a safe and sustainable living environment in the building. All this while, we kept an eye on the budget for the build. The design, at the end of this collaborative effort, is ready to be built, and, we hope, adds exemplary living space to this region of the world.”
Amin Nayyar, CEO, ANA Design Studio Pvt. Ltd
FactFile
Client: BB Landmark Realty Ltd
Architect: ANA Design Studio Pvt. Ltd
Status: Ongoing






