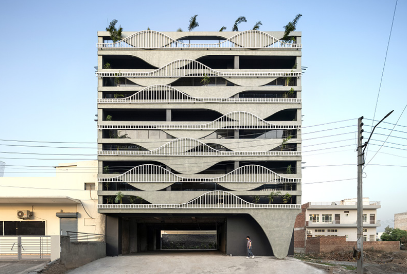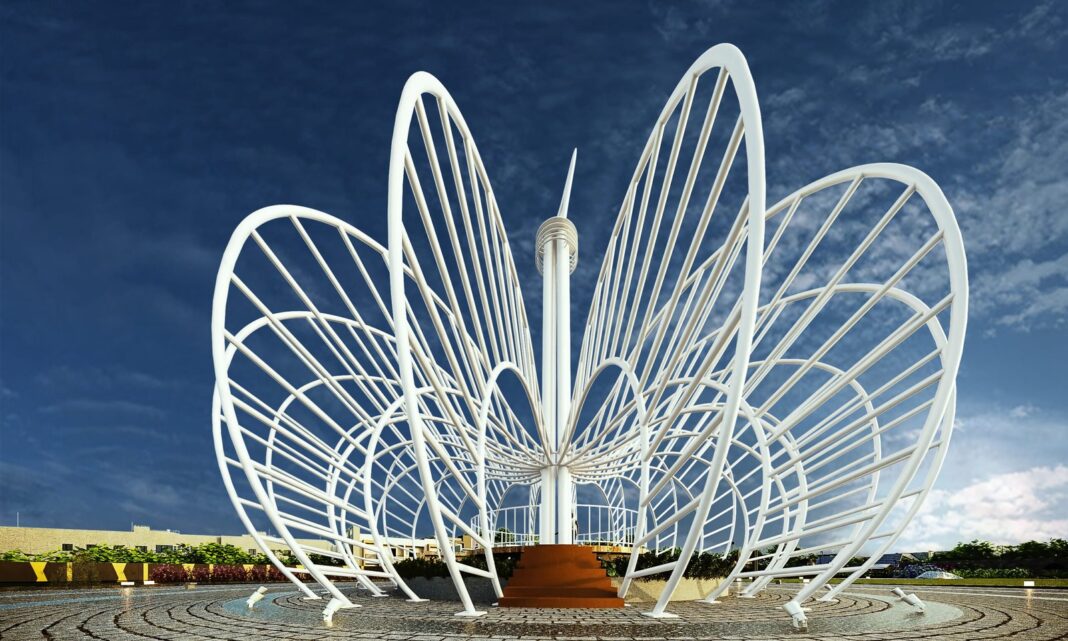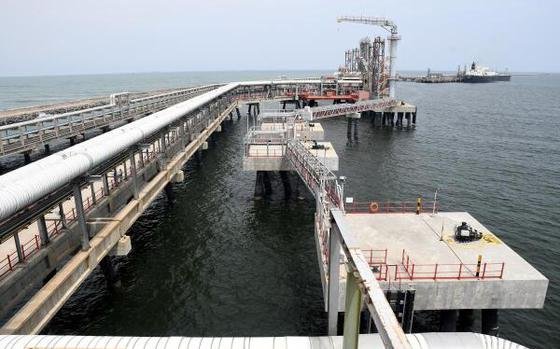Located in Sec-82 Mohali, a grooming industrial area, this project is a commercial building with a major focus on being leased out for offices or display centres in the corporate arena.It was a demanding job to do a southwest facing plot into something that lets happy vibes to everything and everybody around and furthermore, be such a stand that inspires the projects in prenatal state to be of a statute similar, thus, bringing class and pep to the otherwise mundane – grey – bland – boxes.
Location
Confirming to the local building norms, it is anopen laid out plan with fixed height which leaves the designer with the facade to romance with.Such is architecture. 1232 was a 4500 sq. ft plot in sector 82 Mohali, the focus was diabolic; one, to keep the costs low; second, allowing the area a landmark.
Features
An undisputed claim to uniqueness and comfort, around which it was worked to give the clients about this commercial raise. That it keeps robust and to avoid any revamping soon, the facade has been plastered in concrete. Which also, allows an open window for any kind of stone to be fixed as the mood be, besides being quick and easy to clean.
Being a small 3 level Building, the grandeur was created by creating a series of curvilinear concrete facia which looks like a melted concrete. A second layers of frames made in metal silhouettes create another fluted layer which also acts like a balcony fence and facade element together.
Meltcrete uses a series of curves more like a melting structure and also creates an illusion of a taller structure than of is .it subtle expresses concrete poetry in a subtle way for a office space row plot. Something which was started by corbusier. The building had a very low cost of 1000 Rs/sqft half the cost compared to the conventional building of its kind. Concrete way used as a primary material for facade. The baton of architectural aura, once lit by Le Corbusier, if architects and designers could do their bit and have the spark brighter to illuminate the efforts around the tricity, the purpose would have lived in happy breaths.

FactFile:
Client & PMC: R.S Builders
Architect or Architecture firm – Studio Ardete
Structural Consultant: Continental Foundation
Steel Suppliers: Tata Steel
Paints – Asian Paints
Concrete – Ultra Tech
Plot Area – 4500 sq.ft
Built up area – 9000 sq.ft
Status: Completed






