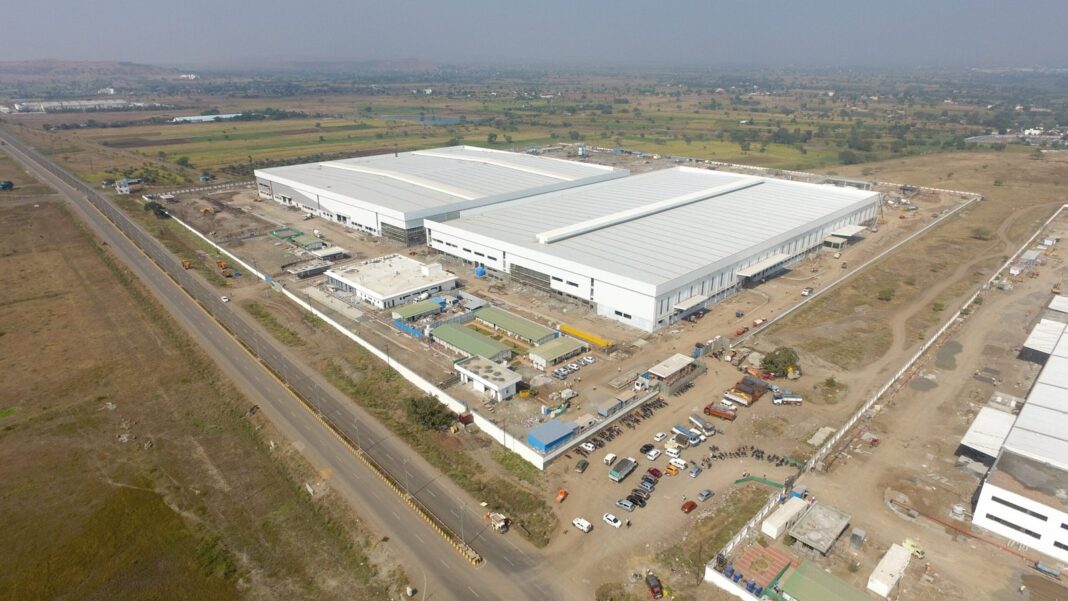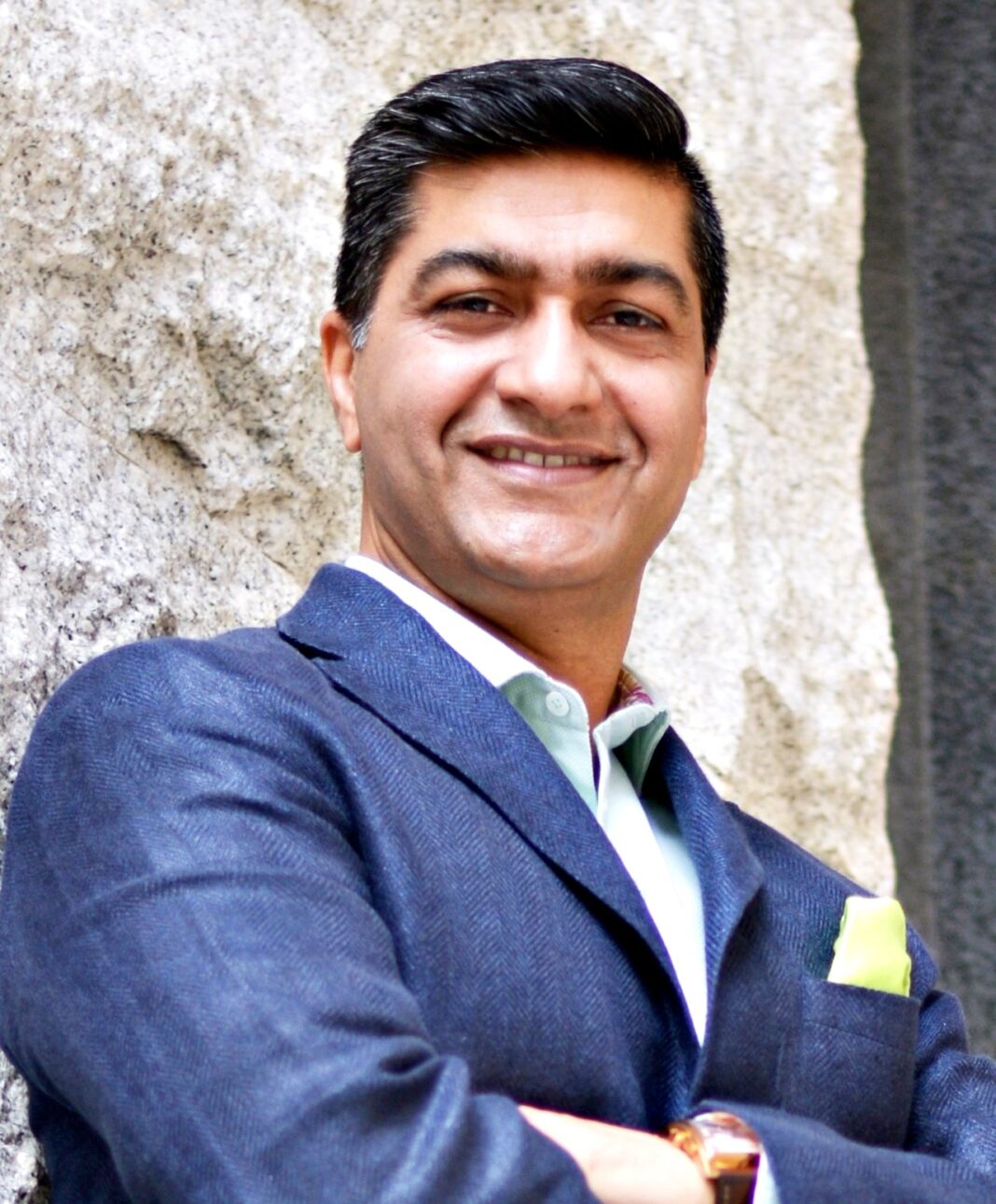Midea desired for a cost-effective design for its manufacturing facility with possible expansion for Home appliances and Compressor. design was such which ensured Maximum utilisation of the floor space under very stringent timelines. Venkatramanan Associates were the architect for the project while DCS Consultants were appointed PEB Design and optimization Consultant
Initial Thought
The thought was to have Proper zoning of the spaces within masterplan with provision for expansion
The facility should enable Efficient material and man movement. The facility had impressive façade for with a foreground.
The thought was to have optimised steel structural grid to accommodate the process lines. The design was to also Ensure proper routing and integration of the MEP Services
Structural Aspects
- Total factory Area of more than 12 Lac Sq. Ft.
- Total steel tonnage more than 8000 MT.
- One Building width was 181m.
- Roofing sheet installed in single length
- One building had roof monitor provided across building to get maximum natural ventilation. Other one had roof monitor along length of building
Steel Used
The use of steel enabled to get large spans for the manufacturing shed and speed of construction
As it was a PEB structure the quality of the final product was magnificent.
Architectural Features
The Front façade was with combination of solid and Glazed façade – giving it a non-industrial look. The
Other features included Zoning of the various spaces like utilities on one side and Minimal approach for the MGF Wall and roofing.
The facility also had standing seam roofing for the roof with insulation. It has well planned dock locations and road for proper movement of materials. The facility also has Rainwater harvesting facilities.
Structural Uniqueness
Due to large span of 181m, and need to have natural lights and ventilations, roof monitor was provided across building. To avoid leakages, standing seam roofing sheet were used and were installed in single length of more than 90m. For ease of handling roofing sheets were rolled at roof level and directly pushed on roof.
It saved more than 1000 MT of steel from final negotiated price and tonnage. Saving was mainly on account of accurate engineering, without compromising on load carrying capacity of structure.
Challenges
The challenges that were faced were:
- Large span and numerous services installed inside.
- Part building had crane and part of building was air conditioned while part of building had forced ventilation.
- Large part of building had false ceiling with services running above false ceiling
Learnings
The team got great Support from Client for the inputs and further design development of the project There were series of interactions with client at various stages of the project. This helped in smooth flow of information and helped in finalisation of the design and detailing.
A Service intensive type of facility, many parties were involved during design and construction. It was a learning experience for AC industry.
As the inputs were to be taken from Chinese team, there were challenges in terms of Language and difference in the working systems, The design team along with the Client representative were able to seamlessly get the inputs, decisions and take the project ahead and complete.
Project Timelines & Software used
The design took 7-9 months while the project was executed within 15-18 Months of Time.

“It was very challenging project for the team as all the inputs were to be taken from Midea Chinese counterparts and then propose the designs, take approval from them at various stages of the project.
There were series of discussions, including the visit of project team to China and several visits of the Chinese team to Pune for the finalising the project requirements.It was a very good experience, and the Chinese team was very enthusiastic and helpful in overall project development.A major support was available from the Client representative throughout the project to take the project to successful completion.Though due to Covid the project was delayed at end, all the partis supported in the tough period to complete the project.”
Vinayak Thorat, Director- Western Region, Venkatramanan & Associates


“The project saved more than 1000 MT of steel from final negotiated price and tonnage. The saving was mainly on account of accurate engineering, without compromising on load carrying capacity of structure.”
Amit Shah, Owner, DCS Consultants

Fact File
Client : Midea India Ltd.
Architect: Venkatramanan & Associates
Structural Consultant – Sunil Mutalik Associates, DCS Consultants
PMC – JLL
PEB and Sheeting supplier: Kirby Buildings Systems & Structures India Pvt Ltd& PEBS Pennar
Principlal Contractor : Suroj Buildcon
Steel Tonnage: 8000MT






