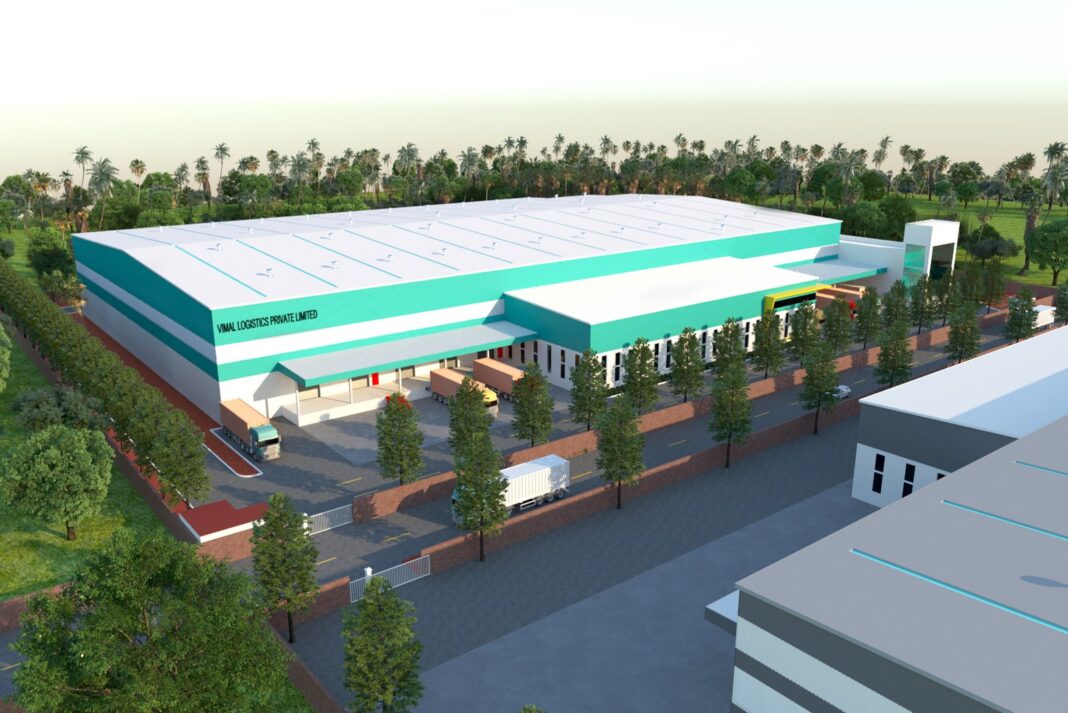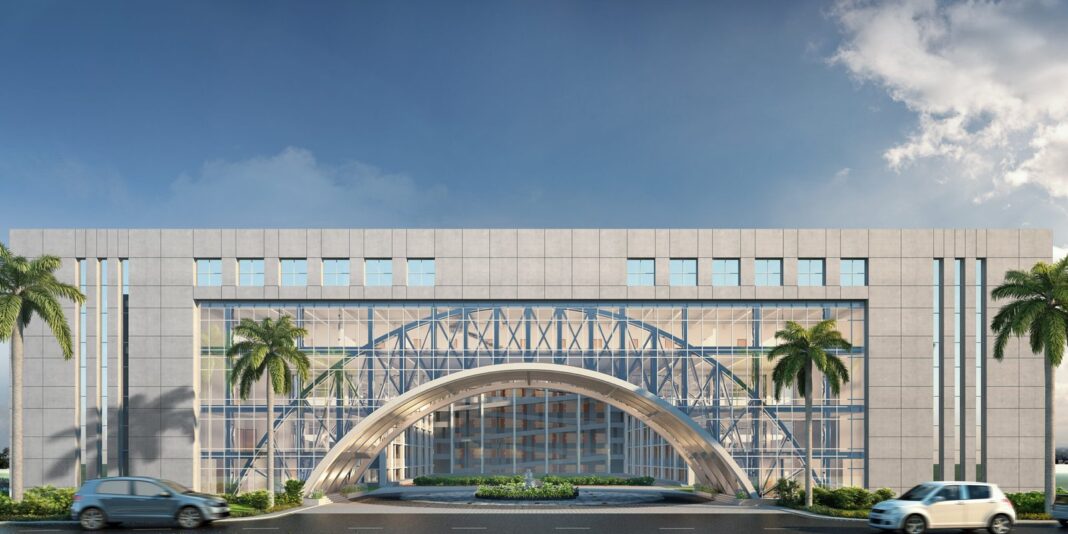Vimal Logistics warehouse is being developed as a 3PL facility that enables the loading and unloading of over 16 vehicles simultaneously.
Vimal approached through word of mouth and after preliminary discussions, the baseline concept of a fully compliant, modern, and operationally efficient chemical warehouse was established. This is a Greenfield project comprising a chemical warehouse that had very specific requirements for its multilevel pallet racking, dedicated material handling platforms and staging area along with separate dock system for safe vehicular traffic, narrow gangways and to make most of the available space.
Apart from storing, handling and transporting material, fire safety provisions and appropriate ventilations systems as per NBC governed also needed to be designed. The project also required check and compliance to all the PEB guidelines in accordance with the governing directives for the chemical warehouse by various authorities and derivation of a creative solution as far as framing and spacing of structural steel members was concerned. It was a must to keep all the designs feasible, workable, economical and efficient.
Initial Process
The base concept as discussed with the client was further elaborated by analyzing all the SKUs (Stock Keeping Units) for their physical, chemical and handling parameters, the study of MSDS (Material Safety Data Sheets), categorizing SKUs into various hazard classes and volume and throughput calculations. This analysis was then coupled with a study of all the operational requirements through brainstorming and sharing the experience of Vimal’s operating teams, a physical study of existing operations. All the outputs of these processes were then put into a requirement matrix which was the basis of concept layout development.
The next step was visiting the actual site location and collecting physical information and data. Ground terrain and differences in levels, variation in ground strata, desired unidirectional flowand operational challenges were some of the issues that needed to be resolved. Various concept layouts were then developed with possible options on storage, handling and movement keeping in mind the safety and security of people, assets,and stocks. After a series of brainstorming sessions with the Vimal management team, the most appropriate concept was selected. This selected concept was then detailed out for other teams to work on further design developments.
Steeling Structure
Steel being the most flexible and cost-effective building material with tensile strength and high strength to weight ratio, PEB could prove efficient only when a detailed analysis of the proposed structure and the members forming the structure is carried out vis-à-vis site conditions. This exercise helps a great deal to design the members, sections, and a connection beforehand to facilitate the project development and Vimal Logistics Chemical Warehouse project was no different.
Operational Details
The aim is to ensure smooth and uninterrupted movement of goods. Operations at the logistics park are highly streamlined, with the use of VNA machine for intra-logistics movement. To enable all-weather loading and unloading of goods, the facility is equipped with Cantilever Canopy to accommodate even a 40’ long container trailer.
The Warehouse has state-of-the-art fire-fighting equipment and system and trained manpower to deal with any emergencies.
Structural Details
The proposed warehouse dimensions were dictated by the racking requirement as the column grid and roof profile had to be suitable to the SKU (Stock Keeping Units) as well as the handling requirement for the stock keeping in mind the expected segregation of the stock. The column-free spaces required from the analysis suggested a space of around 15 M by 30 M and a grid of 7.5 M x 30 M was selected. Further the intermediate columns were deleted to expand the spaces to suit the requirement.
The PEB concept helped with the framing of the warehouse as the requirement for the columns, rafters and jack beams could be modulated by changing the sizes and the individual section. The rafter layout was retained and jack beams were added at the column location to support the rafters and use of tapered section helped in providing the appropriate moment capacities at the required cross-section. Therefore, the depth and size of the members was changed to suit the bending moment diagram obtained from the analysis.
Special Features
- Fully safety compliant Chemical Storage Warehouse. by Vimal Logistics Pvt. Ltd. near Wada.
- Spread across 10 acres of land parcel, its main storage facility has a footprint of about 100,000 sq. ft., building height is 15m with multilevel pallet racking system.
- Separate dock system for inbound and outbound vehicles with dedicated handling platforms and common staging area.
- Unidirectional vehicle flow is designed within the facility for safety and security.
- VNA (Very Narrow Aisle) type material handling equipment is planned to maximize cube utilization.
- Proposed with dedicated fire system consisting of auto sprinklers, hydrant and hand extinguishers designed as per the norms of NBC (National Building Code) 2016, NFPA-13, NFPA-14,and NFPA-20.
- Fire tanks and pumping system of required volumes as per NFPA norms and chemical product classifications along with floor drainage, collection and containment tank system.
- Ventilation system designed with an objective of achieving economy, energy efficiency with simple and flexible operations.
- Chemical product storage system is 8 high pallet racking.
- Warehouse super flat floors to comply with DM2 grades and VNA operations.
Timeline
Work is currently in full swing in spite of the pandemic situation. The project is planned to get operational post monsoon this year.
“We have taken special environment-friendly initiatives by investing in a rainwater harvesting system and using solar power for electricity and using natural sunlight during the daytime to conserve energy. We have developed robust IT systems to increase operational efficiencies and inventory visibility.”
Mayur Shah, Director, Vimal Logistics
“Any project is created to serve a specific purpose and hence collecting, analyzing and finalizing operational requirements is a basic and most important activity in any project development lifecycle. I am happy to note that the project team started developing the concept with identifying operational requirements along with Vimal Team. Their previous experience in handling chemicals and past data helped in quick analysis of SKU’s, their categorization, study of MSDS which led to firming up on operational needs.The design team worked on these specific needs and elaborated the concepts to arrive at the present finalized designs. Site and ground conditions pose some critical issues which were collectively resolved well in time.
I am really happy to see the progress at site in spite of present challenging conditions. Developer and site teams have been taking all the necessary steps on hygiene, safety and security aspects. I am sure the project will get completed within the stipulated timelines.”
Sudhir Dabke, Project Lead Director, ImpelPro SCM Solutions Pvt. Ltd.

“This Greenfield project comprising a Chemical Warehouse had very specific requirements for the multilevel pallet racking, dedicated material handling platforms and staging area, separate dock system for safe vehicular traffic and narrow gangways to make most of the available space. Apart from storing, handling and transporting material, fire safety provisions and appropriate ventilations systems as per NBC governed the final design. We had to check and comply with all the PEB guidelines in accordance with the governing directives for the Chemical Warehouse by various authorities and derive a creative solution as far as framing and spacing of structural elements was concerned while keeping all our designs feasible, workable, economical and efficient.
All the efforts put in the project have proved to be an enriching and learning experience as we did our best to contribute positively to this project.”
Bal Kulkarni – Managing Director, Delcons Structural Consultants, Pune

Fact File
Client: Vimal Logistics Pvt. Ltd.
Developer: Jeenali Trading and Commercial Services Pvt. Ltd
Architect: Cubes and Miles
Structural Consultants: Delcons Structural Consultants
Steel Fabricator: M.P. Prime Structures Pvt. Ltd.
Steel Supplier: Jeenali Trading and Commercial Services Pvt. Ltd.
Status: In Progress






