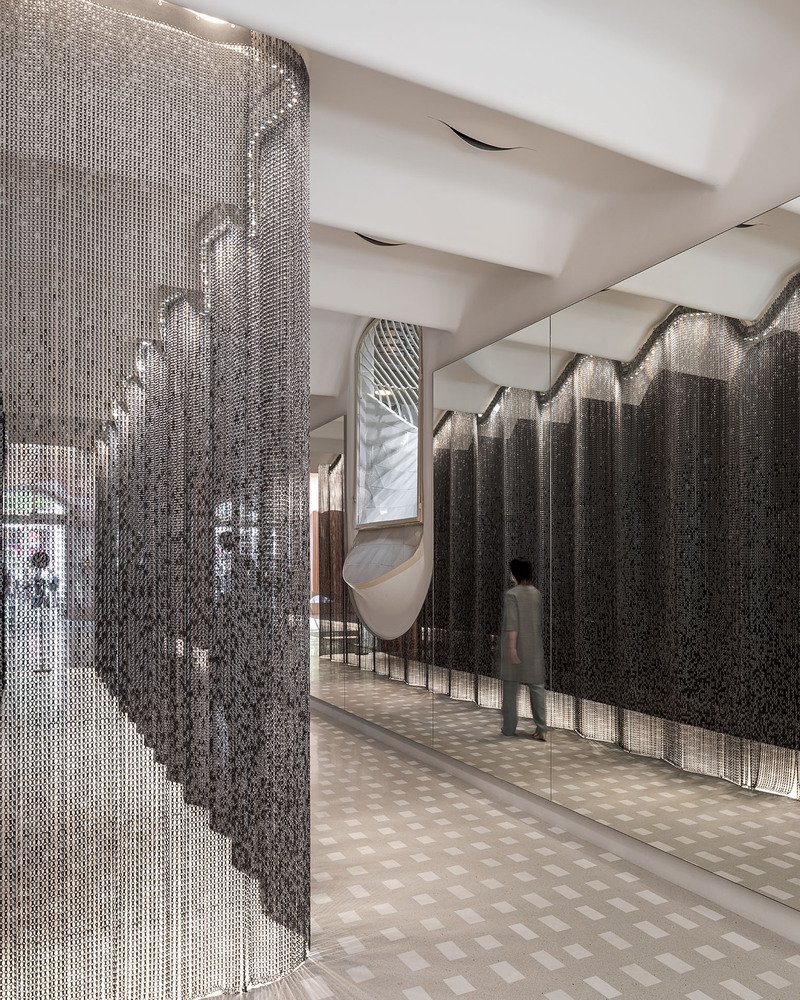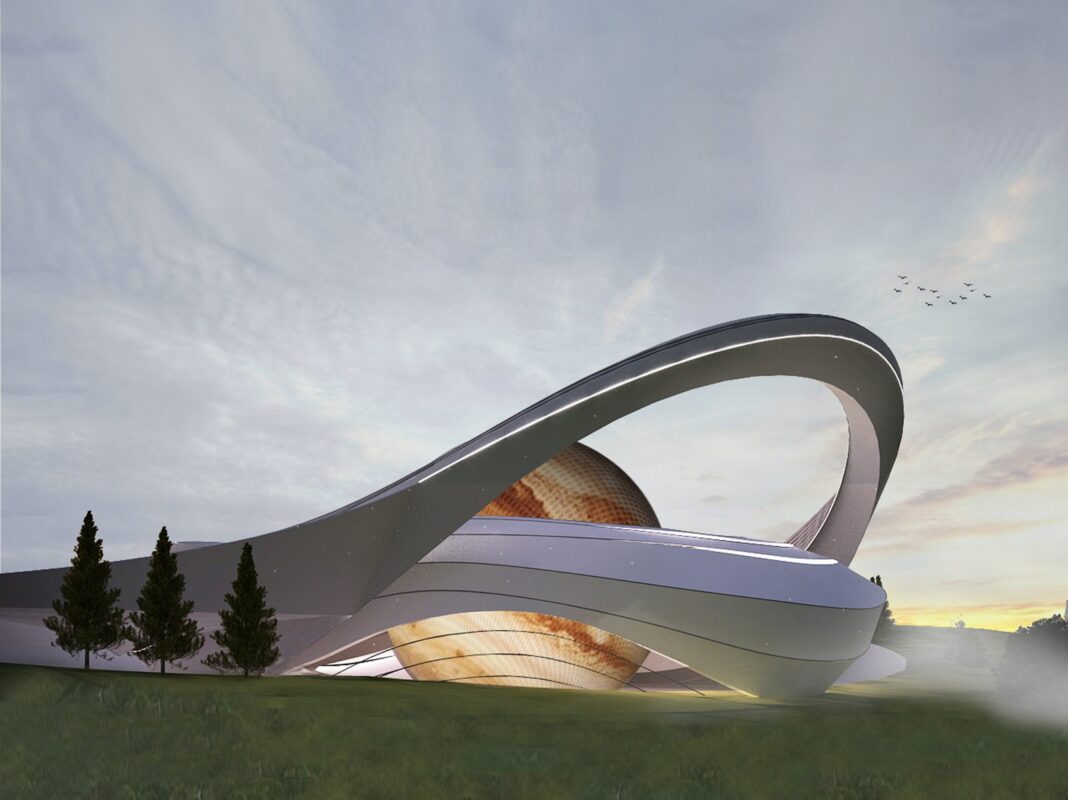Casa Batlló is a homage to the light of the Mediterranean: its light, shadow, and colours of the sky and sea. The central courtyard captures all that Mediterranean light and distributes it vertically to all the corners of the house, no matter how remote they are. The colour gradation from darker to lighter blue doses the light in its vertical travel and makes sure it does not lose its pigments.Through this abstraction, free of the colours, materials, and historical dimension of the house, we talk without distractions and nostalgia about the concept of light.
Envisioning the interior for an existing emergency stair, that also had to be transited by every single visitor of Casa Batlló, appeared as a very difficult challenge to address. It was by relating the vertical development of this stair with the presence of the central patio, both piercing the house from top to bottom and organizing the main fluxes of the visit, that we saw the possibility to establish a dialog between them. This space we have designed for the stair poses a reflection and a dialog with the patio of Casa Batlló.
The different shades of the aluminium are organized starting from brighter on the rooftop and slowly darkening until becoming black when reaching the depths of the former coal cellar in the basement. With this light gradation that recalls the use of colour in the patio, a new grammar without words tells a story that unfolds along the whole route. Starting from the roof and finishing in the basement, from the sky to the ground, from light to shadow… and everything explained just with light, like a new grammar inherent to the house.If the project of Gaudi for Casa Batlló was a homage to Mediterranean light, our project is a homage to his use of light in Casa Batlló.









