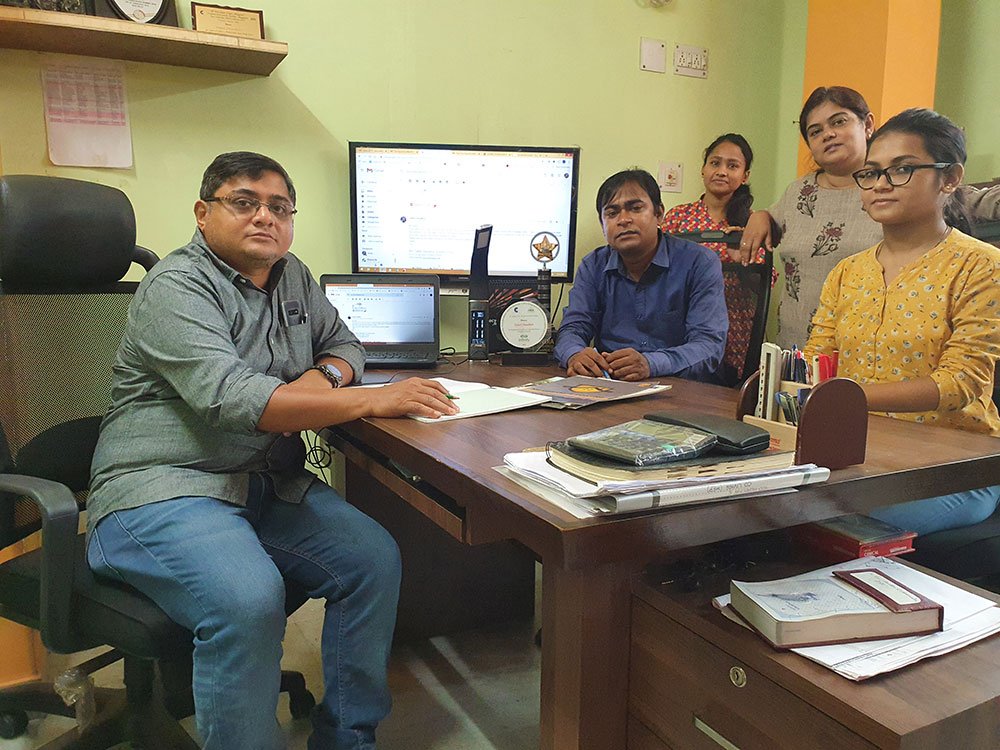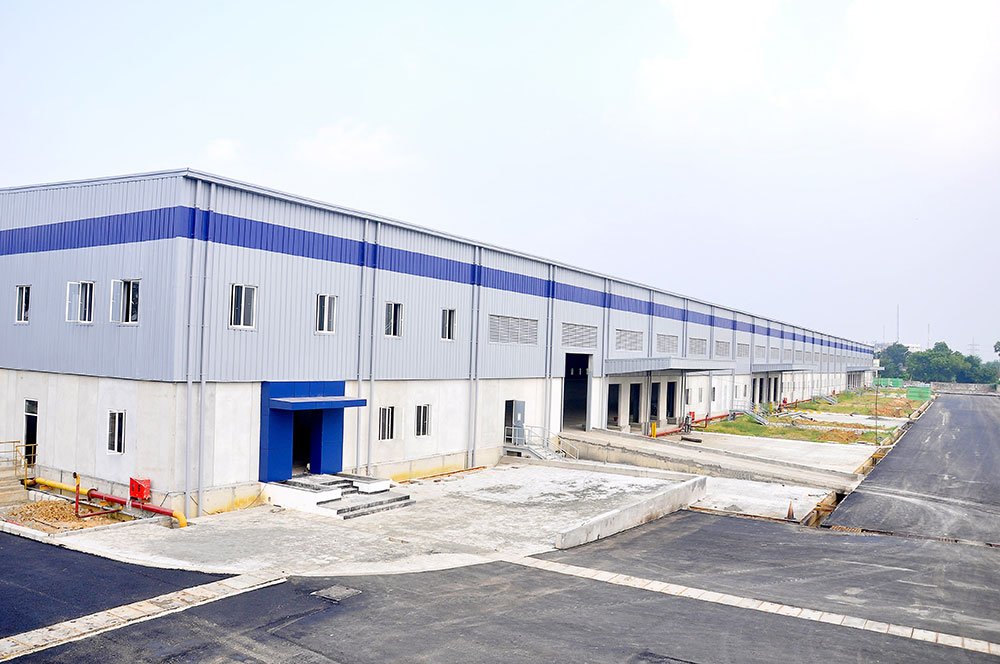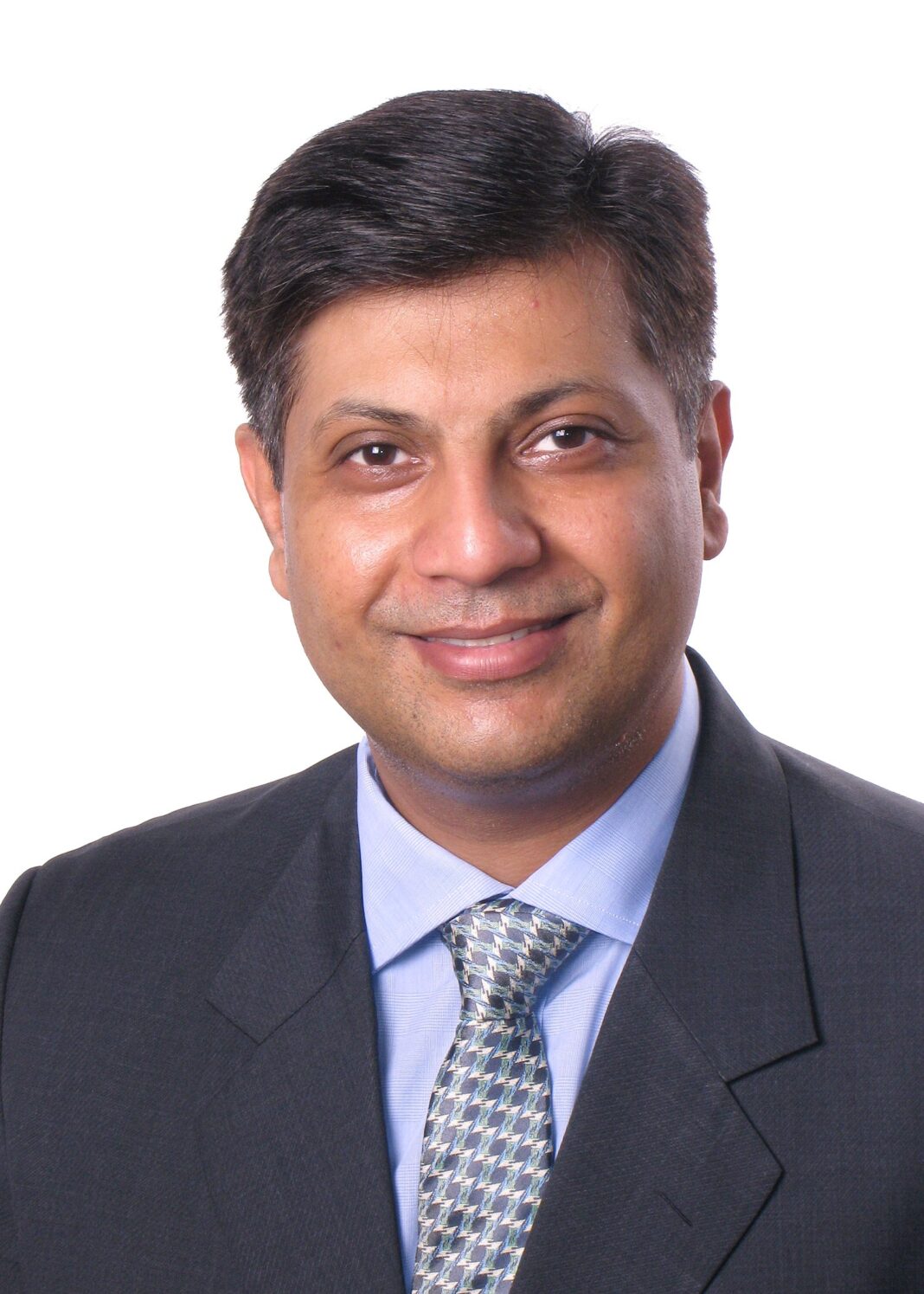Structural steel can be used innovatively to create aesthetically pleasing, architecturally stimulating built up environments. The use of structural steel provides architects with the freedom to experiment with large spaces & futuristic shapes, says,
Ar. Tamal Chaudhuri, Managing Director, Tamal Chaudhuri & Associates
What are the major advantages of using steel vis-à-vis conventional materials?
The major advantages of using steel structure over conventional materials are speed of construction, design innovation & engineering accuracy. Though, we have not fully utilized the medium in terms of design & execution, but we are taking baby steps, with the help of our steel producers, to envisage beautiful futuristic environments.
How structural steel can be innovatively used in construction to provide design aesthetics and at the same time offer economical solution?
Structural steel can be used innovatively to create aesthetically pleasing, architecturally stimulating built up environments. The use of structural steel provides architects with the freedom to experiment with large spaces & futuristic shapes. Though structural steel at this point is not cheaper than conventional material system, yet considering the speed & accuracy of construction it is holistically a more economic option to adapt.
The inherent structural strength of steel allows designers to imagine huge uninterrupted spaces which is incumbent by the limitations of RCC designs. There is a serious lack of magnanimous expanse using RCC structure requiring intermediate columns & deep beams.
What is your take on the variety of sections/grades provided by our steel producers for various demands of creativity?
The variety of sections & grades of steel members provided by our producers have advanced a lot in recent years. They are producing sections of various sizes, grades & functionalities. At times there are issues of production & procurement of specific members, the producers have now a wide gamut of products to cater to the architectural & engineering requirements. The steel producers must facilitate the designers with R&D support & optimum production of various members of different grades & sizes to cater their requirements.
What trend are we going to witness in next 5-7 years, as far as designing structures with steel is concerned?
Post Corona there is a growing aspiration for fast, economic & less labor-oriented construction process. The process of organizing labors at site while maintaining social distance is not feasible for conventional construction methods. Like all strata of life even construction field will try to accommodate ‘Work from Home’ concept.
In context of construction field there will be trend of pre-engineered structures only to be erected at site reducing human interface to the minimum & saving on the time required for such process. Using MS members also helps to reduce the civil work at site regarding foundations & sub-structures. This will also provide large expanses of space which will promote more social distancing for public spaces.
What should be the strategy of industry in promoting structural steel construction in India?
The steel producing industry should try to take advantage of this shifting paradigm & make products cheaper, so that economic pricing makes it a true alternate to conventional construction methodology.
With the current emphasis on using indigenous & self-reliant technology the various producers must expand their horizons & step into pre-engineered structures with modular units for the architects & engineers to incorporate in their designs. They must provide ready designs & calculations for standard members which will further reduce the time for individual designs & expedite the construction process.
Which are the iconic steel-specific projects executed by you?
Tele-academy Studio for Information & Cultural Affairs Department Govt. of WB in Baruipur. The project brief required 4 huge spaces 90′ (27m) X80′ (24m) X40′ (13m) each to be used for studio purpose. The space needed to have acoustical treatment to stop sound from entering or exiting the facility. The roof required to be casted with RCC instead of GI/ Zn –Al sheets to prevent the sound of rain etc. The roof also had to support various lighting, sound equipment, which was specified as 20% of the dead load. There was also provision of Fly Grid lighting which required secondary framing system below the main structure. Due to the nature of the elevation decided by the client the rainwater pipes had to be located along one side. Thus it was challenging to cast a RCC roof with so many constrains, so we opted for composite structure with MS roof trusses supporting the RCC slab.
The ACP covered canopy design was very critical requiring labored exercise on behalf of the engineering team, design improvisation by the architects to maintain the look & feel of the approved scheme.
Coffee House for West Bengal Housing Development Corporation, Govt of WB
The project brief was to recreate the iconic ‘Coffee House’ café of College Street area in Kolkata near the new higher education hub of New Town, the satellite township of Kolkata. It had to carry the fervor of the yesteryears, replicate with wooden Kari & Burgah frameworks. This could only be achieved with RHS members supporting the RCC roof casted on decking sheets.







Very interesting topic, regards for posting.Raise range