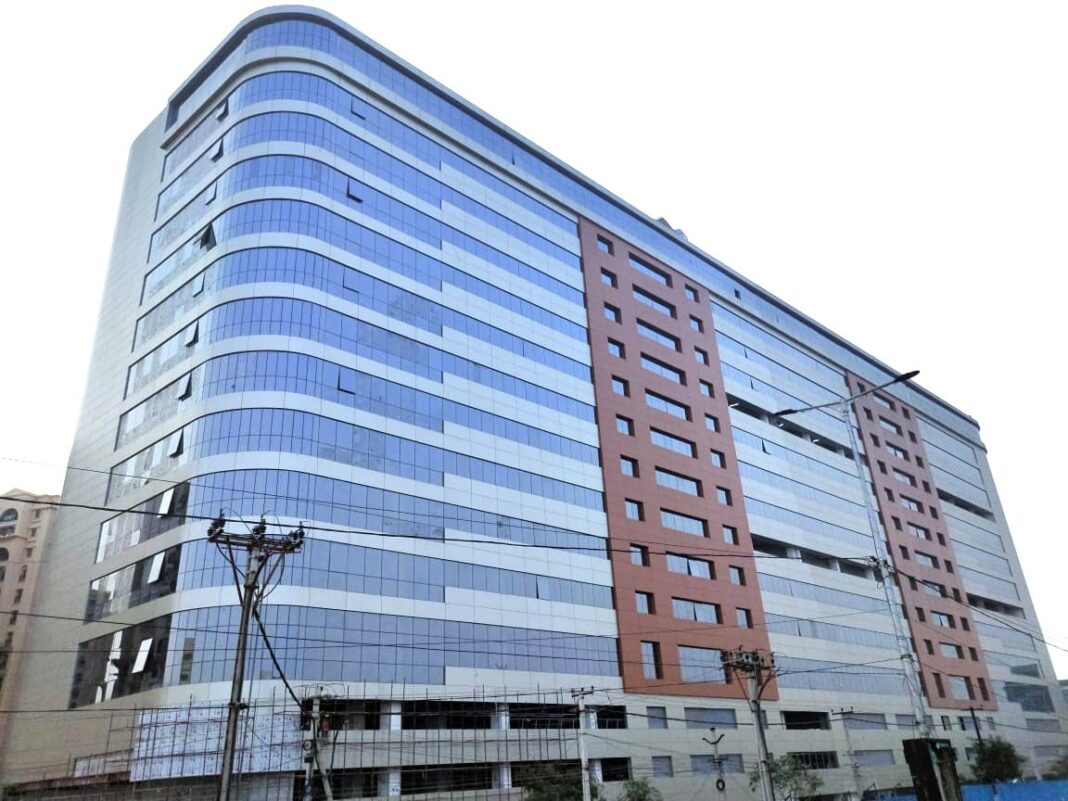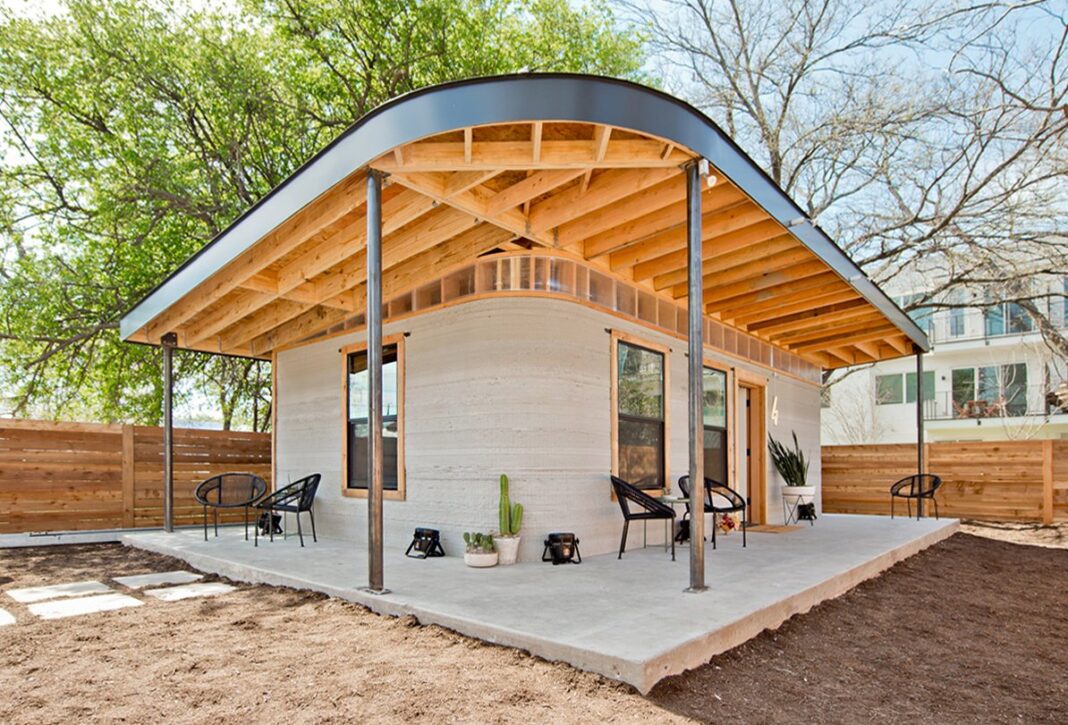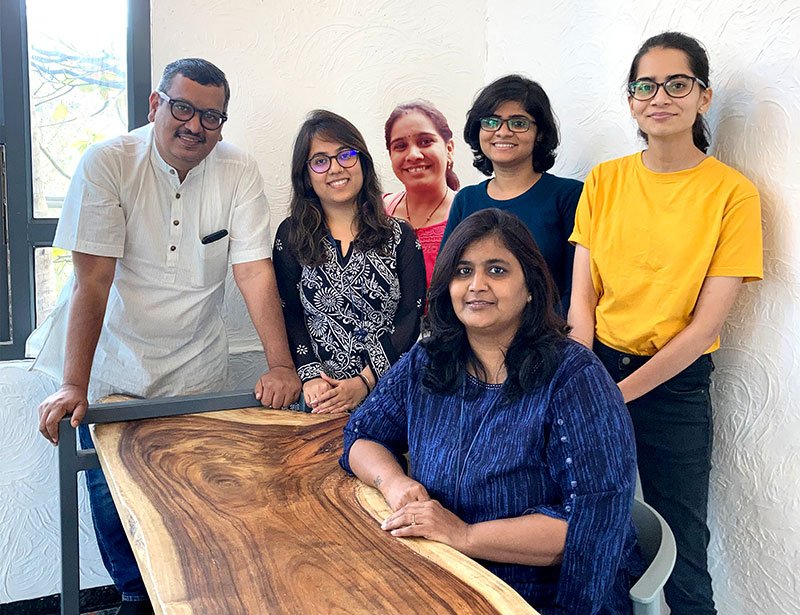Phoenix group is one of the leading builders in Hyderabad. It always thinks ahead of their competitors in bringing the new technology in construction and they are open for innovative ideas in the design and implementation.
Phoenix Trivium project is in one of the busiest roads near Hafeezpet flyover. The total area of the project is 16,00,000sft phased out in three phases. At present the project “Phoenix Trivium” is completed and is fully operational.
The biggest challenge in this type of structures is marrying the steel structures with RCC. The retaining walls and RCC shear walls for lifts and staircases needs to be constructed before the steel structure erection initiated, with all the necessary insert plates embedded at the appropriate places and to be ensured that no bulging happens near the steel plate.
V Sridhar Reddy, Managing Director, Sri Harsha Consultants Pvt Ltd
Challenges
This is the first high rise (20 storeyed) structure in steel in Hyderabad, started in January 2017. Almost all the stake holders in this construction are new to this technology and it was a good learning experience for each and everybody.
The first challenge was excavation for two basements as there were sheet rock in most of the places. Since it is in the middle of a developed area which was surrounded by apartments and a flyover, blasting was not permitted. The depth of excavation was compromised as well as there was not enough scope to have footing and pedestal, hence, part of bolts was embedded into the footing as well.
It was a big challenge to transport the material to the site and stocking the material at site. This entire process of transportation and stocking was done in the midnight. Since the trailer length is 12m, the columns were fabricated for 12m long and transported to the site.
All the columns were box columns in Phase-1 construction and star I Sections for Phase-2 and 3 construction. The erection of columns from south-west side with the help of mobile crane up to 24 height with main beams connected on both the sides of the columns.
Another challenge was to construct RCC retaining wall all around the premises for an extended cellar of the building, while the erection of the steel structure was in progress.
The biggest challenge in this type of structures was marrying the steel structures with RCC. The retaining walls and RCC shear walls for lifts and staircases needs to be constructed before the steel structure erection initiated, with all the necessary insert plates embedded at the appropriate places and to be ensured that no bulging happens near the steel plate.
After erection of the columns and main beams, one must check for the verticality in columns, it needs lot of precision. This must be done with checkouts and necessary packing plates below the column bases. Since it was box column, necessary cleats were given in all the directions for the beams to be connected. It was almost necessary to use torque machine to tighten all the bolts before proceeding further.

Planning
In Phase 1 – 7,00,000sft was supposed to be completed and handover the premises to the end user. To make it happen, they planned and worked the processes in which separate fire driveways are planned with some temporary canopies irrespective of the final planning of fire driveways.
All the MEP Services for Phase-1 was planned and executed, and some are exclusively for phase1 and some were meant for Phase 2 and 3 as well. Most of the services were planned on the terrace of the Phase1 structure. To make it happen one must have meticulous planning and execution keeping the requirement of phase 1 and well anticipated requirements of Phase 2 and Phase 3
It has become a big challenge to isolate the phase -1 area which was to be fully operational in all respects for offices to be run in all the floors with necessary parking, while continuing the construction work for phase 2 and phase 3
All provision for solar power was done over the terrace with a pitched roof designed with RHS and SHS members to make the structure lighter. They also designed a huge hoarding at the terrace level for which wind is the governing case.
Another big challenge was to provide glass and alco panel elevation. At some places, the structure took curved shape as per elevation. False structure was made to take exact curved shape made up of lighter sections of RHS & SHS which were connected to main PEB members which are segmented to take the shape
innovation
Time is the essence of this project. The client had a lease agreement with one MNC company and they need to handover 7,00,000sft structure for interior in a year.
To speed up the work, an idea was initiated that all the secondary members are made with 4mm thick steel which is cold rolled as ‘C’ section with necessary ribs in between and made provision with an inclined steel plate along with an inverted T Plate section at the ends which resulted a lightweight section and those can be mass produced in a short span of time. They have designed these secondary members as simply supported members with 4mm thick cold rolled section to take care of the bending moment and inverted ‘T’ section to take care of the shear at the ends. To make believe the efficacy of the member we made sample members and load tested with nearly 2 times DL+ LL of 500kg/m2 and found that the member can withstand the load.
After producing all these members, the erection took place at a rapid pace and helped in early completion of the project. Initially, the deck sheet with normal reinforcement had been planned but at later stage we have used Tata Smart Fab Reinforcement (weldmesh), and this also helped in early completion the project.
Conclusion
At present, the structure is completed in all aspects including elevation. It is fully operational and standing TALL in the vicinity. It brought in complete transformation of thought process in Hyderabad builders, Contractors, and design engineers that the steel structures can be designed and built in the short span of time yet without compromising on any of its designing features.
Fact File
Developer: Phoenix
Architect: SEP Architects
Structural Consultants: Sri Harsha Consultants Pvt Ltd
Civil Contractor : SVC
Structural Steel Contractor: Pennar Industries
PMC: CBRE
Status: Completed







