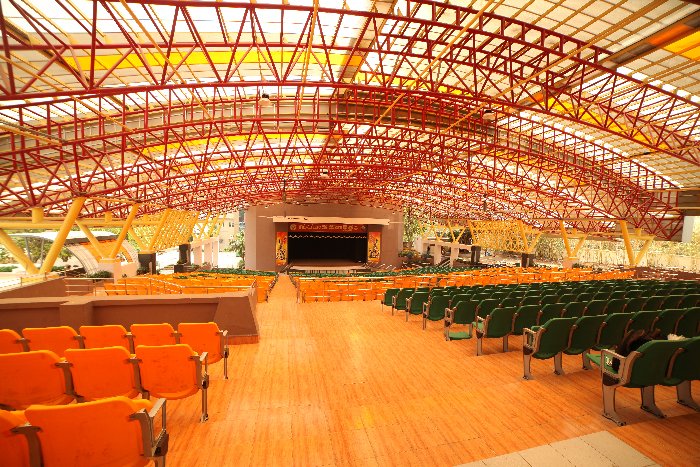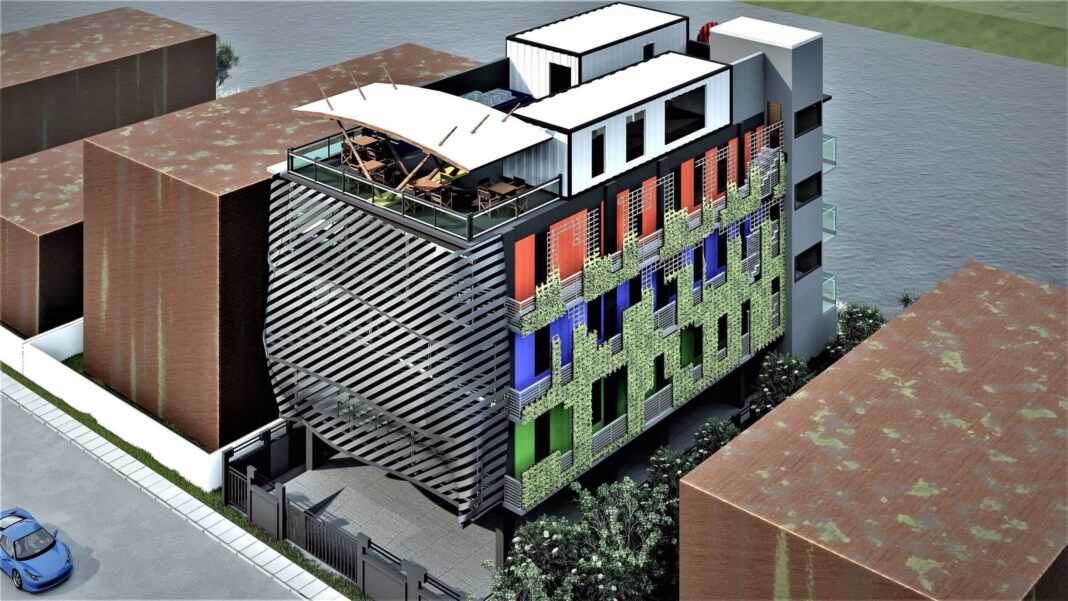
Gurajada Kalakshetram is a cultural centre and auditorium in Visakhapatnam, started in 1986 in the remembrance to a famous playwright, poet, and writer Sri Gurajada Apparao (1862-1915) in Telugu Theatre. Sri Gurajada Apparao inspired many theatre artists in Telugu language greatest play “Kanyasulkam”. Gurajada Kalakshetram was set up in 1986 like an open-air theatre with a stage and fixed seating with stone benches with a capacity of 3000. This auditorium has been renovated in 2018 for a total capacity 2300 and the area is 3000sqm. Sri Harsha Consulting Engineers Private Limited (SHPL) were the structural designers for this prestigious project and feel proud to be the part of this project.
The overall dimensions of the auditorium are 54m x 68 m. With this presentation one can understand how the total transformation happened from old open theatre to a modern auditorium with enhanced facilities with a beautiful entrance arch. We visited the site along with Ar.Vijaya Bhaskar and they explained us that they wanted to retain the seating profile and columns to be provided only on the periphery with clear span of 48m and extended cantilevers of 7m on either side.
Concept
The main columns are taken as ‘Y’ type columns. The bottom portion of the ‘Y’ has taken in RCC and above portion taken in Steel with a member size 355.6 (OD) of 8.0 thick mainly to reduce the overall span of the truss and also to give aesthetically a better view. The truss has been designed as triangular truss with equilateral triangle of size 2m with pipe size of 139.7 (OD) of 5.4 thick joined by 88.9(OD) of 4.8 thick. The beauty of this truss is that it is equilateral triangle even in elevation. The clear height at the centre of the auditorium is 7m. The column spacing is 5.4m along the length direction except at entrance area, which is 9.6m. The purlins of RHS of 122 x 61 x 3.6 thick are used throughout.
At the entrance area of 9.6m, also designed as triangular lattice on which main truss has been placed to have uniformity in the overall inner view of the auditorium. As it was an open-air theatre seating arrangement, and the architect wanted to retain the same profile, a level difference lattice also designed in triangular truss.
The main advantage of triangular truss is that it is strong against bending both longitudinally and laterally.
The erection of the truss is also relatively easy. The grade of steel of Y-310 has been used for the entire structure procured from TATA Steel.
The Architect had proposed to use multicellular polycarbonate sheets with standing seam profile, which reduces the temperature inside the auditorium and pleasing appearance from the bottom.
The total flooring pattern has been changed and provided with colourful chairs which enhanced the ambience of the auditorium.
This auditorium is being used widely for all the cultural festivals, government sponsored programs and very well acclaimed by one and all.











