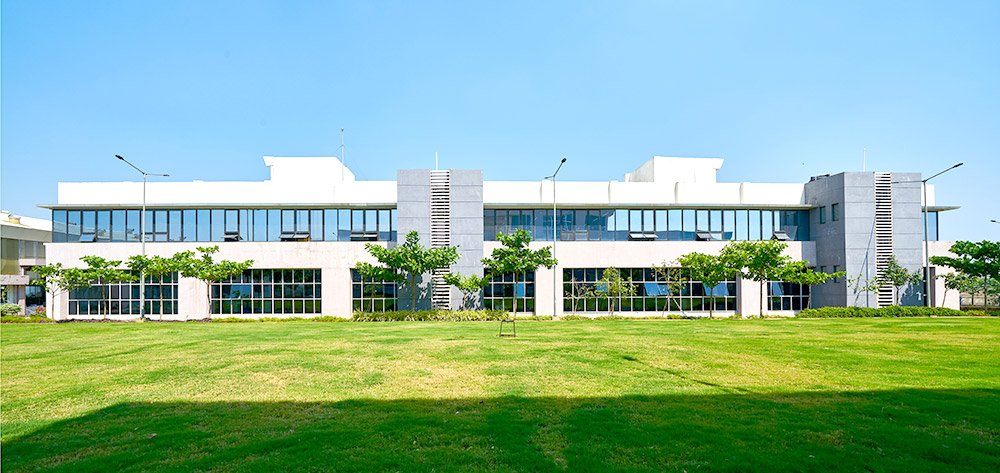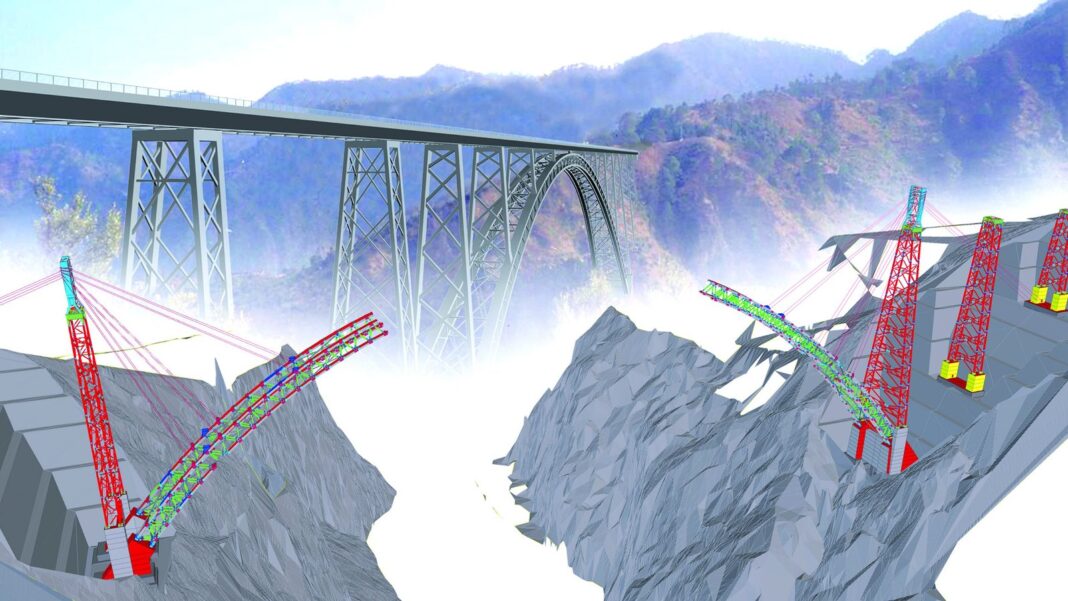
Structural steel can be molded in any shape and sections. It can be produced off-site with greater accuracy allowing buildings, to be built at site faster while ensuring a higher quality of construction.
Steel as a building material does provide “a form of softness” to the solidity of an architectural mass, and, helps to explore new formal typologies in building design. It does open new possibilities in architectural design, due to its robust structural strength along with its flexibility, states,
Ar. CUNAL PARMAR, DESIGN DIRECTOR, FLXBL DESIGN STUDIO

What are the major advantages of using steel vis-à-vis conventional materials?
Materials are critical to architecture with regards to the articulation of form and the experience of space. The choice of the construction material and its inherent properties drive the design decisions and the construction process. Steel does open new possibilities in architectural design, due to its robust structural strength along with its flexibility. Steel as a building material does provide “a form of softness” to the solidity of an architectural mass, and, helps to explore new formal typologies in building design.
Structural steel can be molded in any shape and sections. It can be produced off-site with greater accuracy allowing buildings, to be built at site faster while ensuring a higher quality of construction.
We are trying to change a “vernacular image culture of steel buildings” to explore new aesthetics in design, not only by pushing the new design-thoughts into traditional industrial architectural style but incorporating the steel architecture into different programmatic typologies as well. Steel may be one of the few construction materials, which is completely recyclable and re-usable, and we hope that by using it more often we are able to help encourage its use in mainstream projects and smaller buildings.
How structural steel can be innovatively used in construction to provide design aesthetics and at the same time offer economical solution?
As a consequence of changing market conditions and customer expectations in India, we are seeing demand in the building industry for high quality construction systems, that are quick to build thereby facilitate cost savings. Steel, especially when prefabricated has been an effective solution to meet these requirements.
These benefits are largely limited though to larger projects or those having special requirements. The main challenge one sees today is in terms of making steel construction economical for smaller projects. Most architects especially in India work on projects that are smaller in scale and the lack of cost-effective high-quality solutions tailored to their needs limits design innovation.
What is your take on the variety of sections/grades provided by our steel producers for various demands of creativity?
Although it is possible to work with steel sections found in the market. It is challenging if one needs custom designed sections or components for a project. The ability of vendors to deliver, within a reasonable time frame becomes a limiting factor, in terms of formal exploration and design innovation.
What trend are we going to witness in next 5-7 years, as far as designing structures with steel is concerned?
Clients in India will be more open to the use steel in the mainstream construction. The demand will be driven by a need for not just quick construction methods, tight sites that would necessitate prefabrication and the need for green certifications, but also willingness to explore new ideas and aesthetics.
The demand for steel buildings will increase but the challenge will be for vendors, fabricators and contractors to provide customized solutions and a high-quality product to suit projects across the board and to suit all budgets. The usage of steel is going to be largely driven by the availability of a sound supply of material, skilled labor and consultants. The absence of these can erode any potential scope for growth.
What should be the strategy of industry in promoting structural steel construction in India?
We need more platforms to increase more academic and professional discourse between design and construction teams. More exposure should be given to architecture students and young architects with respect to the practical attributes of design & construction challenges as well as giving them opportunities for visiting project sites & manufacturing facilities.
Designers need to know, how to design buildings in steel and the process needs to be initiated while they are still in college. Information and training needs to also be easily available to practicing professionals to allow them to transition from other conventional construction methods to steel construction.
We also need to train contractors and construction workers to be able to deliver a high-quality building. The lack of skilled labor especially in smaller towns or for smaller projects will limit opportunities for growth.

Which are the iconic steel-specific projects executed by you?
We are pursuing few projects; experimenting with new ideas of form and active metal facades using steel as a primary material. Apart from that we would like to mention two key built-projects, Sky Line Office and Yellow Box Office, where the idea was to defy gravity to create “expressive architecture” and create incidental voids and immersive experiential spaces outside and inside the building.
The corporate office of a city-based construction company, Skyline Office Building is a modest 4000 sq. ft. of space that was given a conspicuous corporate shape and form quite unconventional for an industrial area in Ahmedabad. The striking red origami form in steel seems to levitate over a garden area, on slender steel girders that give the building an industrial aesthetic. The faceted planes are carried forward in the landscaped areas, tying them with the floating mass above that draws one’s attention when seen from the highway. The organic form is carried through into the interior spaces giving it a dynamism that extends outwards to the horizon through the panoramic glass walls on three sides.
The Yellow Box Office finds its freedom of being reconfigurable and portable within the realm of pre-fab architecture by using steel as a primary material. This mobile office building currently holds two primary boxes that house thoughtfully laid out programmatic spaces. The highlight of the structure – a pitched yellow box interestingly works as a staircase unit which connects lower level with the upper level. The first primary box sits on the ground and is dedicated to the administrative functions. While the second box, called the light box, levitates above to hold the executive functions. The executive office maintains an upscale corporate environment with a glass wall giving the incumbents access to bountiful natural light and an uninterrupted view of the outside.





